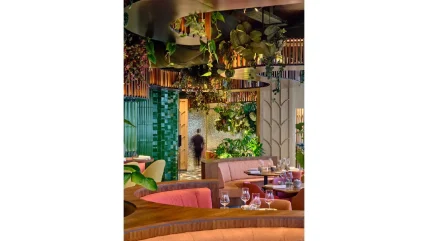
Edited By Kay Hill
IT’S HARD TO PERSUADE customers to focus on a venue’s interior, when just outside the window lies a 360° panorama of Amsterdam – but Spanish design studio El Equipo Creativo took up the challenge, creating a restaurant and cocktail bar combination that uses an abundance of textures and materials to bring a touch of the Amazon to the Netherlands.
The nhow Amsterdam RAI, next to the RAI Convention Centre, is a dramatically modern 650-bedroom towerblock hotel, comprising three, stacked triangular volumes, created by Reinier de Graaf and Rem Koolhaas from OMA. The hotel opened in 2020, but the brief for El Equipo Creativo was to create a setting for a new Latin American restaurant and adjacent bar, taking up the whole of the 24th floor, that would be equally as memorable as the architecture.
The space was enclosed by a floor-to-ceiling glass facade, giving it a slightly cold and industrial feel, but nhow Hotels wanted to break from the urban aesthetic and instead create a warm, biophilic environment to contrast with the city’s hardness. With the Selva restaurant and the Sonora cocktail bar sharing the same floor, there was also the need to give the two venues a separate but complementary character.
‘The design of both Selva and Sonora carefully combines organic shapes and natural materials, creating two distinct atmospheres that still maintain an overall harmony,’ explains Natali Canas del Pozo, co-founder, partner and creative director at El Equipo Creativo. ‘The concept behind both spaces draws from the lushness and vibrancy of the tropical rainforest, complementing the culinary and cocktail experience with environments that feel immersive and exotic.’
 At Sonora, the floor-to-ceiling, curvaceously shaped golden bar was inspired by the legend of El Dorado. Image Credit: Adrià Goula
At Sonora, the floor-to-ceiling, curvaceously shaped golden bar was inspired by the legend of El Dorado. Image Credit: Adrià Goula
The striking centrepiece of Selva is undoubtedly the bespoke wooden ceiling fixture. ‘It takes its inspiration from the winding rivers that flow through tropical rainforests,’ says Canas del Pozo. ‘Its undulating shape and soft curves echo the meanders of these natural waterways, while the underside of the fixture has a slightly reflective finish, enhancing the play of light and adding depth to the space. Functionally, it acts as a large planter, housing plants that cascade down, contributing to the lush, green atmosphere.
‘Although the plants suspended in the ceiling fixture are artificial, they are carefully blended with natural plants on the ground level, creating a harmonious fusion of greenery throughout the space. This design choice adds vibrancy and a sense of being enveloped by nature, reinforcing the tropical theme while ensuring lowmaintenance greenery at elevated heights. The fixture itself also becomes a focal point, grounding the design in both form and function.’
The flooring is also bespoke – a continuous expanse of terrazzo incorporating large pieces of green marble. ‘These sizable green marble fragments add a striking visual element, bringing an organic, natural texture that contributes to the tropical theme while blending harmoniously with the plants and wooden elements,’ adds Canas del Pozo. ‘Our design approach softens the space’s architectural rigidity, replacing sharp lines with organic forms that lead guests through winding paths, much like a journey through a rainforest, creating a sense of being enveloped in nature.’
There’s a richness of material choices evident throughout Selva. The expanses of glass are partially screened with wicker, rope and wood, filtering the sunlight like leaves to create cosy shadows and a sense of being enclosed by nature. Meanwhile, reflective finishes in metal, glass and ceramics are reminiscent of water, adding to the tropical ambience. The undulating front of the bar is covered in colourful tiles with echoes of traditional Latin American textiles, while warm colours inspired by tropical fruits, birds and flowers enliven the space. ‘The client particularly loved the way the winding paths and greenery created a sense of exploration and intimacy that perfectly matches the dining experience,’ says Canas del Pozo.
There is a richness of material choices evident throughout Selva. Image Credit: Adrià Goula
The neighbouring bar, Sonora, continues the South American theme through its tropical cocktails, but in this area, visitors are encouraged to make the most of the city view, with organically shaped furniture, in vibrant reds and bold patterns, scattered near the facade to encourage guests to linger. The challenge in this area was to make sure that despite the lure of the windows, it was the bar that remained the focal point of the space.
In the end, there is no doubt that the impressive bar, finished in a burnished metallic gold, steals the show. Surrounded by rich green tones, aquatic patterns and lush vegetation, the floor-to-ceiling, curvaceously shaped golden bar was inspired by the legend of El Dorado, a hidden city of gold in South America, and was constructed using drywall coated with microcement pigmented with gold paint. ‘It references the same Latin American jungles as Selva, but with a more glamorous, mythical twist,’ explains Canas del Pozo. ‘The client was captivated by the bold centrepiece of the cocktail bar. The combination of lush vegetation, aquatic patterns, and the metallic bar created a sense of mystery and adventure, which the client felt suited to the cocktail bar’s vibrant energy.’
Interior design El Equipo Creativo
Client nhow Hotels
Building architect OMA
Lighting MMAS
Flooring Terraconti (Selva), Cotlin (Sonora)





