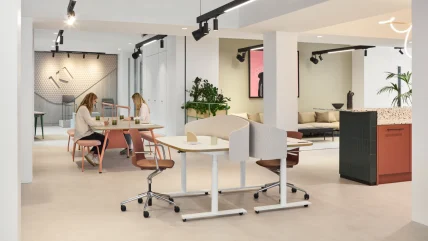
Furniture manufacturer KI Europe has released some more details about its new, 7,000ft2 showroom spanning across two floors on Goswell Road in Clerkenwell.
Originally envisioned by concept architects work.place.create, the project evolved through a partnership between KI Europe, Ikon Group as main contractor, and Design with Narrative (DWN) as the design delivery partner.
The showroom design retained some key features within the building, including the Piero Lissoni designed staircase and the surrounding double-height space, as well as the floor-to-ceiling glass partition systems.
It is designed with a muted palette to ensure the focus of the space will always be the products. The scheme does, however, introduce a bold hospitality bar in the centre of the ground floor designed by work.place.create, which forms a focal area for guests, clients and designers to meet.
The showroom showcases KI’s range of furniture solutions in curated zones, allowing the product offering across workplace, education, higher education and hospitality to flow through the building.
KI’s triple front window displays newly launched product with the Sutton Chair in four colours, alongside the new Logon task chair proudly displayed for the showroom launch.
Variations of 800 Series, Work2.1 High Capacity and Contour sit stand desks and other soft seating options from KI and its partner Bejot feature throughout the ground floor where KI’s in-house product design team are based. There is also a formal boardroom where 800 Series Shelving, Limelite Conference Chairs and a 12-person Zig Table all feature in Oxide Red.
A flexible multi-purpose presentation space is in the adjacent room, which leads through to the terrace showcasing outdoor furniture from KI and Bejot.
Upstairs boasts an Education Zone, offering seating solutions, including new seating
recently launched by KI: the Hatton Stools and the Sebel and Sutton Chair. The first floor continues to KI’s workspace.
Nick Viner, project architect at work.place.create said that the ‘key aim of the project was to design an interior that aligned with the personality, brand and culture of KI with a desire to retain some of the key design features within the building. The selection of materials has been sensitively considered in order to be environmentally conscious
and to align the interior with the respectful manufacturing philosophy of KI. The success of the project has been achieved as a result of deep engagement from KI creating a positive working environment through active brand engagement and effective collaboration.’
Fiona Fuller, associate Designer at Design with Narrative, said: ‘This project was all about honouring the original vision while ensuring the final build captured the detail and quality everyone was striving for. We tested multiple design options along the way, refining each element to make sure the space not only looked exceptional but gave KI the right platform to operate seamlessly and tell their story. It’s been incredibly rewarding to see that vision come to life.’
The move from its previous London location celebrates 30 years of KI in the UK, marking its growth by placing KI at the centre of London’s design district.





