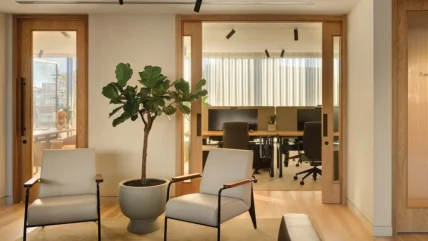
Edited By Pamela Buxton
1 Opinion: Jonny Wong, director, dMFK
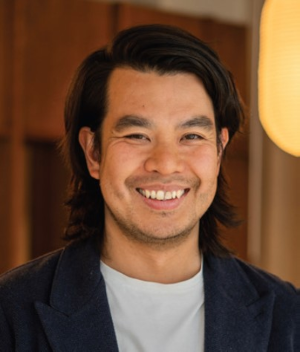
THE GROWING acceptance of hybrid working wasn’t a surprise to us, nor to the flexible workspace providers. We were already seeing a shift before Covid in the 10 or 11 projects we’d done for flexible workspace providers The Office Group over the years. Then Covid shocked the rest of the market into it.
Our most recent The Office Group project at Chancery Lane finished about half a year after Covid, and was fully let within six months at a time when everyone was struggling to get staff back and debating whether the office was dead. We’ve shown so many clients and tenants around that building, and have ended up working with other operators to create flexible products, including Storey for British Land and MYO for Landsec.
They’ve all realised that bog-standard CAT A space isn’t going to cut it anymore. Savills did a report on the key changes in the office market recently and noted a significant increase in focus on wellness and sustainability. There’s a shift to prime, and a big focus on character of the space.
People have got tired of working in their kitchen and getting disturbed by their kids, or of working on their own in a shed in the garden. There’s a lot of psychology involved. We underestimated the importance of day-to-day conversations – even just small interactions like a ‘thank you’ in a coffee shop contribute to mental well-being. As well as actually being in the city and around people, I personally missed the threshold between home and work and the decompression of the journeys to meetings.
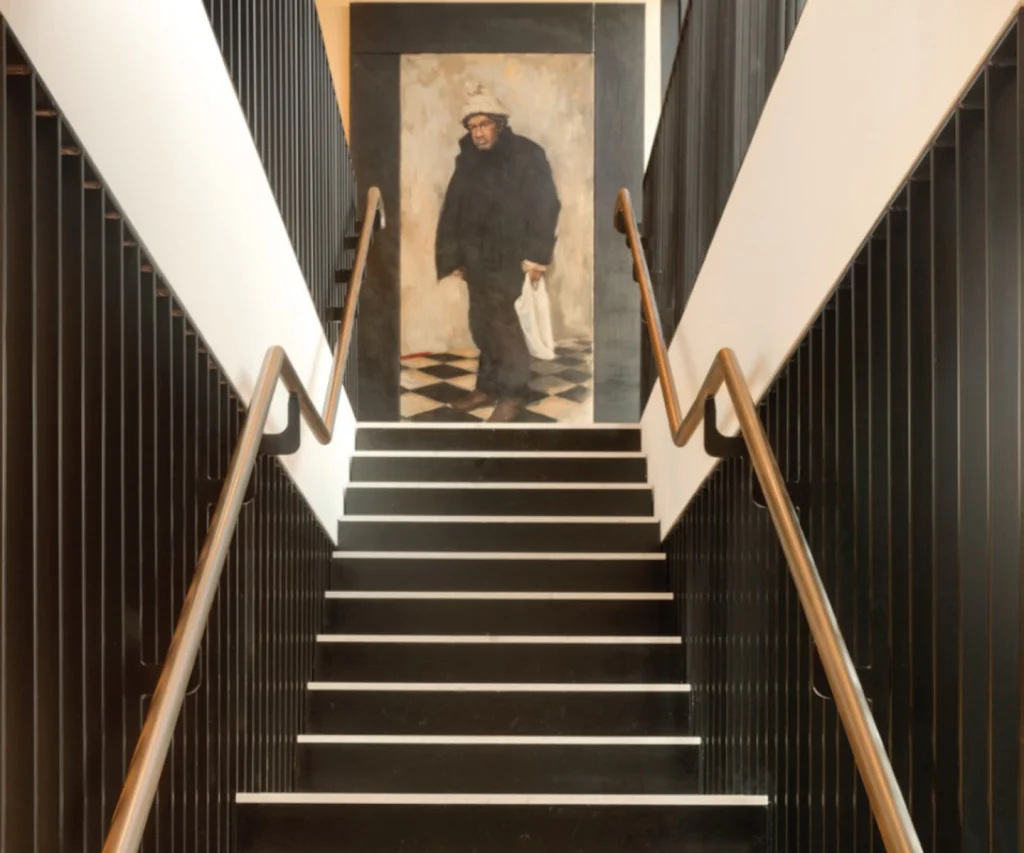
dMFK has always had a clear focus on amenity-rich spaces. We’re designing spaces that people want to be in; occupancy by attraction. Companies realise that a welldesigned space not only attracts people but is key to maintaining a good office culture. You can’t do that when everyone’s working from home. People want good design. They don’t necessarily want offices with ping pong, or free prosecco. They want a nice, stylish space that you want to be in, where the amenities are good.
The biggest change is understanding that the working day isn’t linear. You need to have adaptable options for the time when you need a think tank for a large meeting, a room for small meeting, or when you need to be on your own.
We did research with The Office Group in which we identified that there were three or four different depths of focus that you need. So, in our own new offices we’ve created smaller meeting rooms, bigger meeting rooms like boardrooms, and also focus areas with good ventilation and good acoustics where you could sit there with your laptop – similar to but bigger than phone rooms. We also have to work a bit harder to make sure that we maintain the moments where everyone’s together.
We’re borrowing ideas from the co-working in our work for traditional landlords including Grosvenor Estate, Great Portland Estate, and Dorrington. They’re recognising they need to provide more, like end-of-journey facilities, such as bike storage and shower facilities, and are also including a bit of flexible space, as well as tea points outside tenant’s domains to foster a sense of community in the building.
Workplaces now need to be adaptable for different work needs and approaches – and I think we’ll have much better spaces as a result.
www.dmfk.co.uk
Project – Mayfair headquarters, London
dMFK’s 6,500ft2 headquarters for a private client in Mayfair sought to introduce character and nuance into the blank canvas of a Cat A fit-out. Taking inspiration from the traditional materials of the locality, the interior is designed with warm, earthy tones and extensive oak joinery and furniture. These include bespoke boardroom furniture and sit-stand desks designed in collaboration with Rawside, and a marble-topped table in the café area by Andreu World.
The client wanted a space that would bring together its different teams while offering a variety of work settings. These include soft meeting rooms, drop-in offices, and phone booths. Throughout, dMFK’s design complements the client’s extensive art collection.
2 Opinion: Carly Sweeney, director, Universal Design Studio
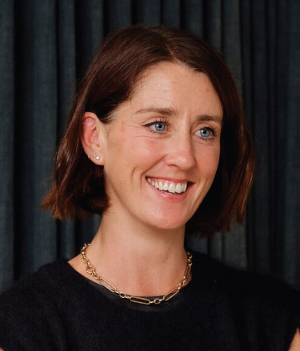
HYBRID WORKING accelerated design trends that were slowly developing in the background. We’ve seen this shift open up new opportunities to reimagine workplace experiences – not as static environments, but as adaptable and agile ecosystems that genuinely respond to the diverse and changing needs of their users and visitors. These include giving more choice and variety to occupiers, such as dedicated areas for privacy and dedicated spaces for collaboration.
We’re seeing this pan out in projects such as the Norton Folgate office development, with a client requirement for more phone booths and focus rooms. These were previously niceto- have but are now seen as essential to successful hybrid working.
With more and more time spent in meeting rooms, acoustics and lighting are prioritised from the outset to maximise comfort and usability. There is also the expectation that technology must be seamless, intuitive and work every time. With digital collaboration tools becoming central to work, offices now need to seamlessly support hybrid meetings and tech-first workflows. This requires intentional design, where physical and digital experiences complement and elevate one another.
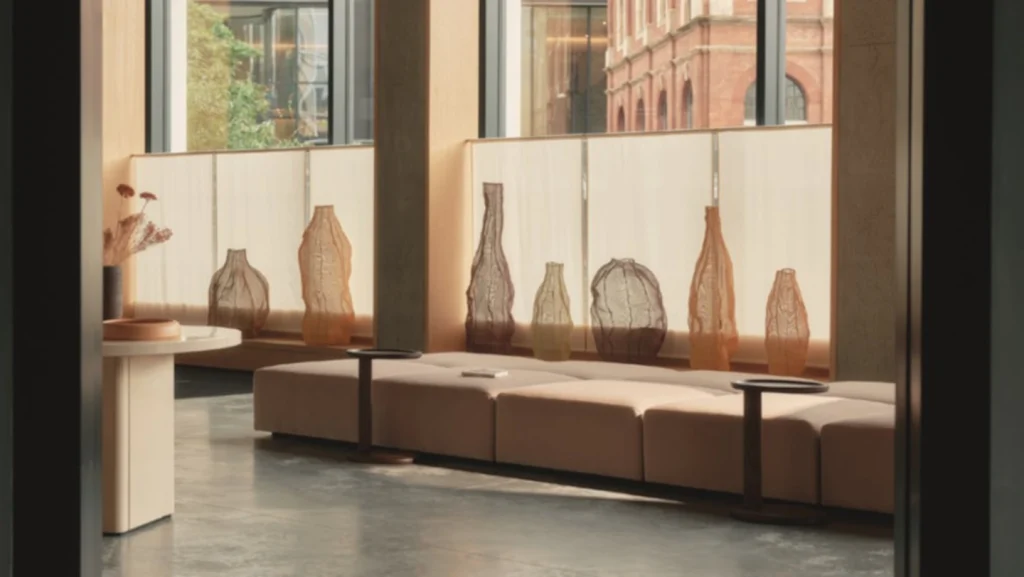
Clients increasingly understand the value of working with teams that can create distinct workspaces with character and a point of difference. Norton Folgate, for example, is the antithesis of a generic workplace – it has been crafted specially for that area by drawing on its rich heritage and context. The result has a sense of authenticity and community, all of which are more important than ever.
Occupants rightfully demand more from their workspace if they’re to be drawn away from the comfort of their homes. Workspaces now sit in a space between domesticity and hospitality, and we aim to deliver an elevated sense of domesticity in every project. This means identifying all those minute details and considerations that make domestic spaces enjoyable and stimulating, and bringing them into the workplace. This creates interiors that are richly layered with storytelling, right down to small, individual elements such as the door handles, the vase and the flowers in the vase. If there’s a book on the shelf, it’s been chosen for a reason.
Offices now have a wider range and variety of facilities available for well-being that go beyond the traditional gym offering. The shift reflects a growing understanding that wellbeing is multi-dimensional, encompassing not just physical health but also mental, emotional and social needs. As a designer this is a great opportunity – in our The Jellicoe workspace at King’s Cross, for example, we’ve created a meditation space with a crushed lavender wall covering, which gives an unbelievable aroma and a heightened sensorial experience.
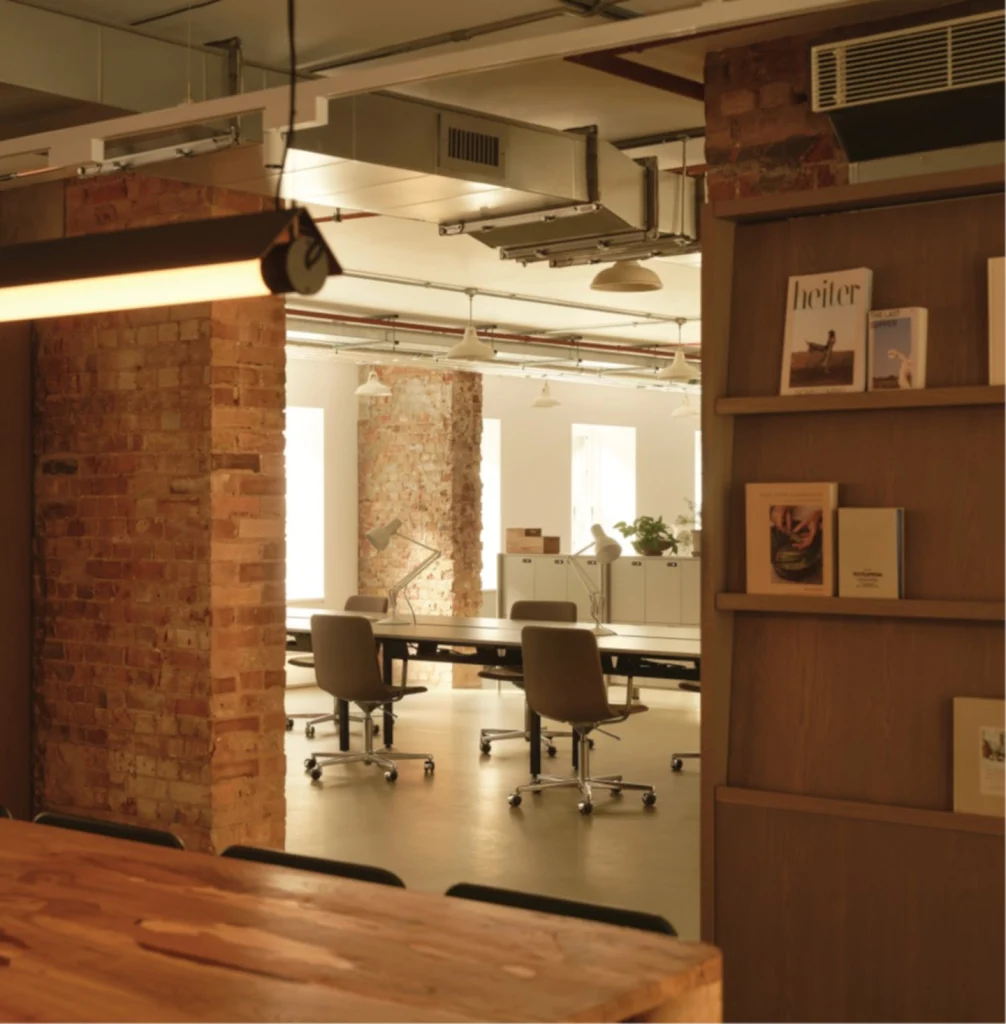
I don’t know if the pandemic has anything to do with it, but thankfully there’s now more emphasis and focus on longevity and circularity. We always really interrogate the brief and work with as much as possible of what is already there, so that we’re minimising the amount of new materials. We increasingly use vintage and reclaimed furniture. I would love one day to do a whole project using only that. www.universaldesignstudio.com
Project – Norton Folgate, London
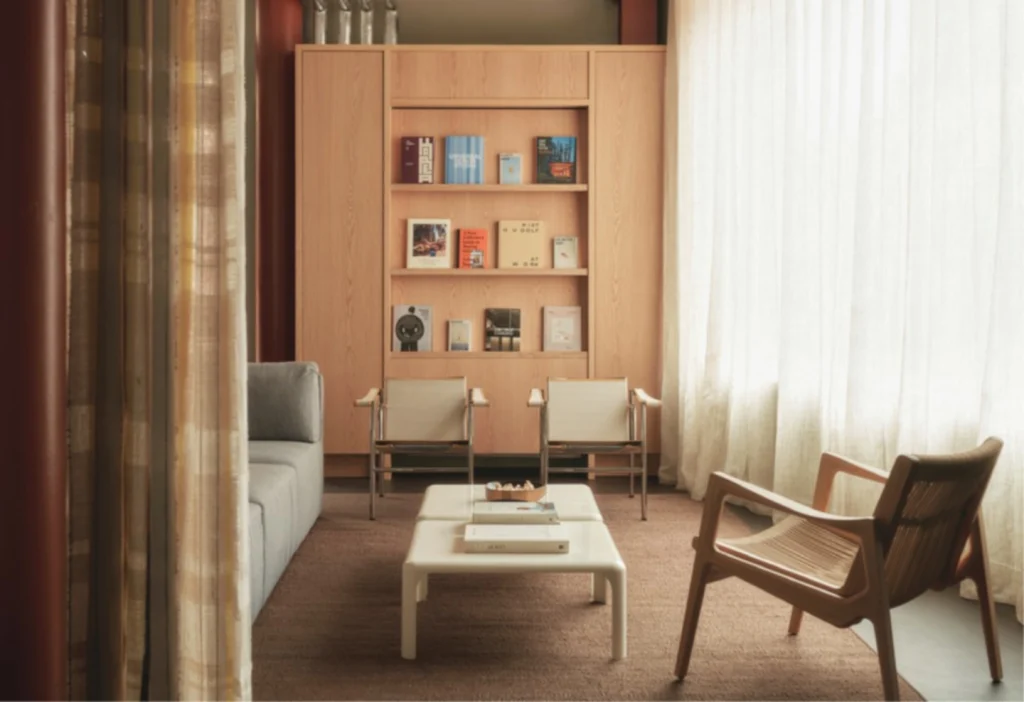
At office development Norton Folgate, Universal Design Studio drew on the artisan heritage of the project’s location at the intersection of Spitalfields, Shoreditch and the City of London. The design company created workspaces with a distinctive look and feel in all six buildings in the British Land development, with an emphasis on specifying for longevity and crafting workplaces that feel special to the area.
At 15 Norton Folgate, for example, Universal commissioned weaver Lara Pain to create a large curtain to screen off a kitchen area in a nod to the Huguenot silk weavers who previously worked in the area. At the Nicholls and Clarke building, Universal brought in enamel specialist AJ Wells to create tessellating enamel tables. For the 16 Blossom Street building, Universal commissioned Lewis Kemmenoe to create a series of inlaid tables.
3 Opinion: John McRae, director, Orms
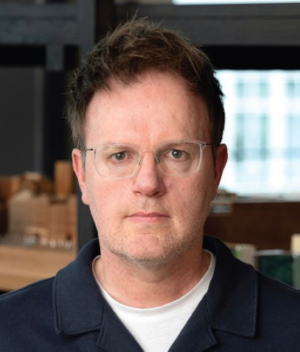
WE HAVE SEEN a change. The thing that comes up the most is the greater variety of space provided. Other spaces beyond desks are becoming far more important with different degrees of privacy, such as quiet rooms, study spaces, meeting areas, techenabled spaces and events areas.
We’re encouraging clients to think that new offices aren’t necessarily an opportunity to reduce the quantum of space. It’s more about how wisely they use their workplace so that they have the right variety of spaces for their business. This might mean adding to it.
The whole working week has become more structured than it’s ever been, and there’s more emphasis on making the time spent in the office worthwhile – for example, for learning and team collaboration. Our own office is now more programmed, so that everyone knows when things are happening.
The other big thing we’ve seen is that acoustics have become incredibly important, perhaps as a result of having had our own working spaces at home during the pandemic and noticing how different that is to being in the office. We considered acoustics really carefully when we designed our own studio. The inherited air-conditioning was way too noisy so we replaced it with one with a lower background noise and added further acoustic absorbency in the ceiling. As a result, conversation levels are lower and we have a much calmer environment, which is also helpful from a neurodiversity perspective.
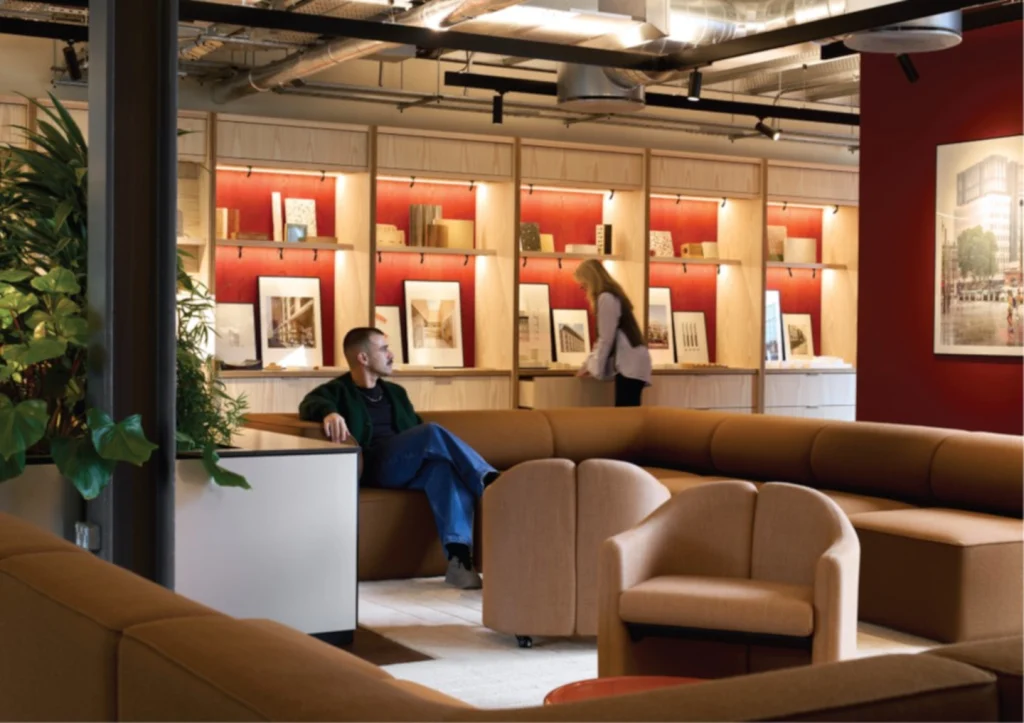
Pre-pandemic, it was very unusual to talk about neurodiversity but that’s no longer the case. I’m intrigued to see what impact the growing awareness of neurodiversity will have as we better understand the role of lighting and materials and colour choice on our senses.
Ultimately, we want to encourage people to be in the office, so it’s important to get the feel right. We’ve gone past the idea of generic lighting throughout and instead treat lighting in a more human-centric way. In our office, we worked with lighting designer Mark Hensman of EQ2 Light from Day 1, with warmer light at the peripheries and individual controls at the desks.
Wellness and biophilia are included a lot more in briefs, and on the planning side, the Urban Greening Factor is mentioned increasingly. We’re seeing more planting on terraces and more greening inside. Both are good additions to office design. Plants certainly help with the softening of rooms and betterment of air quality, but we’re not looking to create an orangery. I am less convinced by large, artificially lit internal green walls.
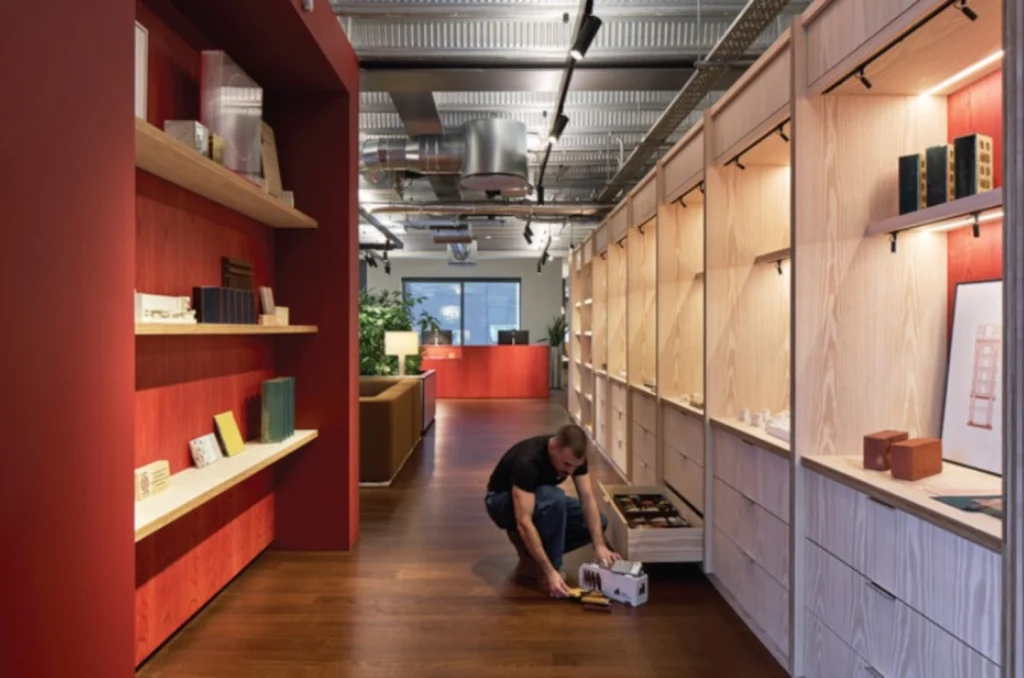
Well-being is very hard to articulate in design terms. We’ve looked at everything from lighting to acoustics. One of our staff members had a back problem and needed to use a mobile desk, but no longer needs it in our new office. We think it must be linked to the variety of seating options this offers.
We want to continue to push boundaries, and encourage clients, even for Cat A shell and core, to think about how to embed some of this thinking around flexibility of space, lighting and re-use.
www.orms.co.uk
Project – Orms office, 160 Old Street, London
Orms’ new offices have proved something of a testbed for the practice’s ideas on the workplace. The 115-strong practice is located on the sixth floor of 160 Old Street, a building it extended and refurbished for GPE. Everyone has their own desk as well as a choice of other workplace settings, including enclosed or semi-enclosed individual nooks and larger rooms for group working. Flexibility is a key driver, with the walls of the 24-person meeting room opening up onto the adjacent café area to create a larger gathering and events space. This ‘town hall’ area has additional seating concealed in mobile bleachers. The reception doubles as an informal meeting area.
Warm colours (no white) and extensive use of Californian pine joinery by Tekne create a domestic feel. Desks and tables are by Very Good & Proper. Where possible, furniture can be disassembled, including the library wall of display and storage flanking the route to the reception desk.
4 Project: Forsters LLP, London
LAW FIRM FORSTERS was operating from several locations before moving to a six-floor workplace in Marylebone designed by ID:SR.
The 5,600m2 offices, a refurbishment of tired, mixed-use premises, is designed to provide a variety of work settings for Forsters’ 600-plus staff, from private spaces of various sizes for confidential and focused legal work to informal touch-down areas and more open, sociable spaces. Throughout, the workplace is amenity-rich and, while definitely an office, has a hospitality feel.
Forsters business operations director Sarah-Jane Muskett-Green describes the new workplace as ‘transformational’, with the introduction of open staircases between floors in particular encouraging greater connection and collaboration. Staff occupancy levels have increased since moving into the building as people like the amenities and the space.
‘The design has created an environment that supports Forsters’ values. It’s professional and smart but not too corporate; the space is warm and stylish,’ she says.
An elegantly curving staircase rises up through an existing double-height atrium to connect levels 1 and 2. This key central space has the flexibility to function either as comfortable seating and informal workspace, or as events space in tandem with adjacent meeting areas, which can open up with sliding doors. On the third floor, a staff restaurant opens onto an external terrace. Client spaces are high-spec, including bespoke crafted elements such as a Helen Yardley reception rug, along with a contemporary chandelier.
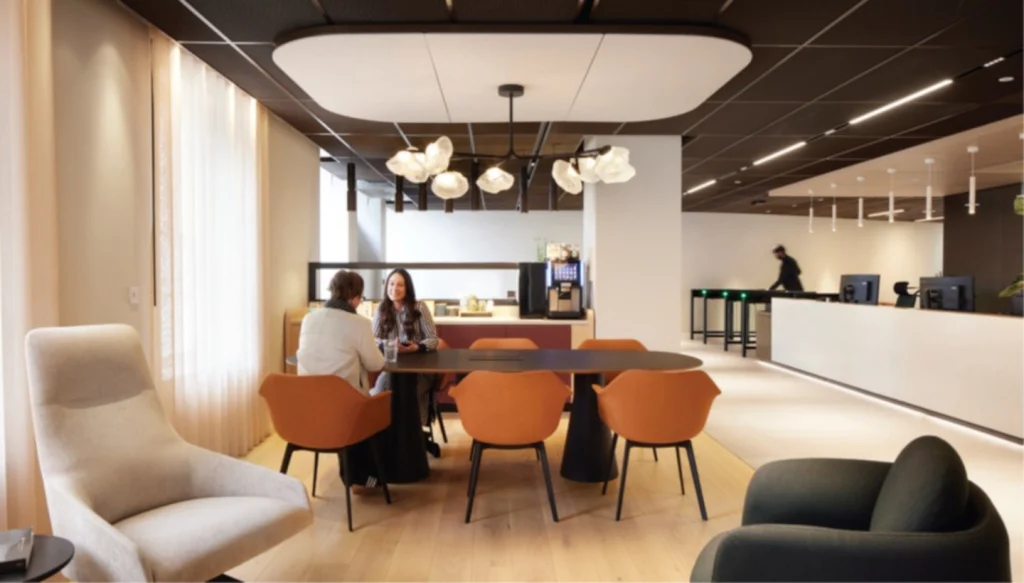
Perimeter desking makes the most of natural light with meeting spaces and focused work setting arranged off an internal ‘spine’. Bays of legal teams are interspersed with break-out tables in a density that, says ID:SR head Helen Berresford, ‘has enough of a buzz to be appealing and vibrant’. A choice of different work settings is the key.
‘If you have amenities that take very noisy or very quiet activities off that desk area, you can get a more premium environment,’ she says.
Natural materials are used throughout, including oak cladding on the staircase and atrium surrounds, with care taken to create an aesthetic suitable across the different spaces. The design has been created with neurodiversity in mind, resulting in softened acoustics and adjustable lighting, including those spaces used for digital meeting technology.
www.sheppardrobson.com /idsr
5 Project: Deloitte, Manchester
BDP’S 6,100M² office for Deloitte has won the 2025 British Council for Offices Northern Fit Out of Workplace Award. The workplace occupies three floors of the newbuild 100 Embankment, and is designed to encourage collaboration and connection.
Diverse work settings include flexible co-working areas, a ‘gallery room’ for workshops and seminars, and meeting booths. Internal staircases and social spaces are intended to enhance connectivity and meaningful interaction. The office also includes a wellness room, a nursing room, a multi-faith room, and a client suite.
BDP took inspiration from Manchester’s cityscape and heritage to create an environment that resonates with its industrial and natural heritage. The city’s worker bee emblem inspires a hive-like ceiling grid while Gothic architectural patterns are echoed in the fretwork of the social space. Shapes of local architecture find their way into the reception desk and patterns on acoustic screens.
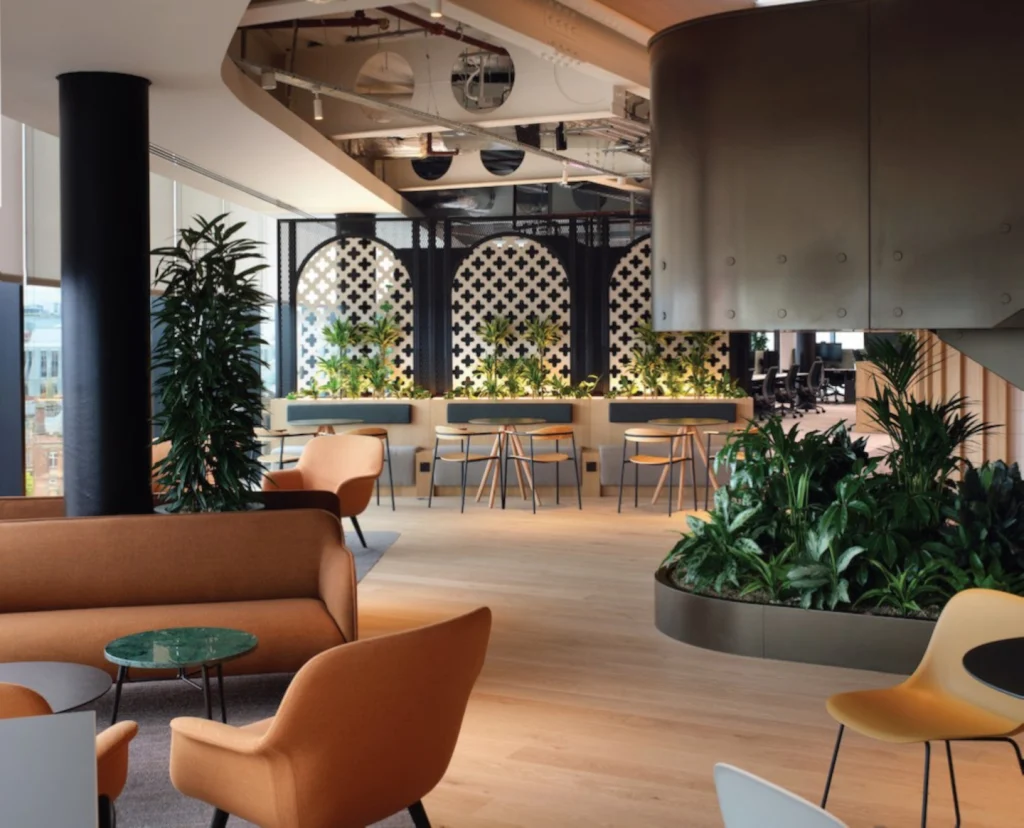
The fit-out was designed to align with Deloitte’s net-zero goals. The office operates without fossil fuels and incorporates lowcarbon materials including carpets made from recycled industrial waste, recycled paper wall panels, and timber terrazzo worktops made from British timber offcuts and wood dust.
The project received a BREEAM Outstanding rating at design stage. In a postoccupancy survey, 84% of respondents agreed that the office inspires them to come into work.
www.bdp.com /uk
6 Project: Six St Andrew Street
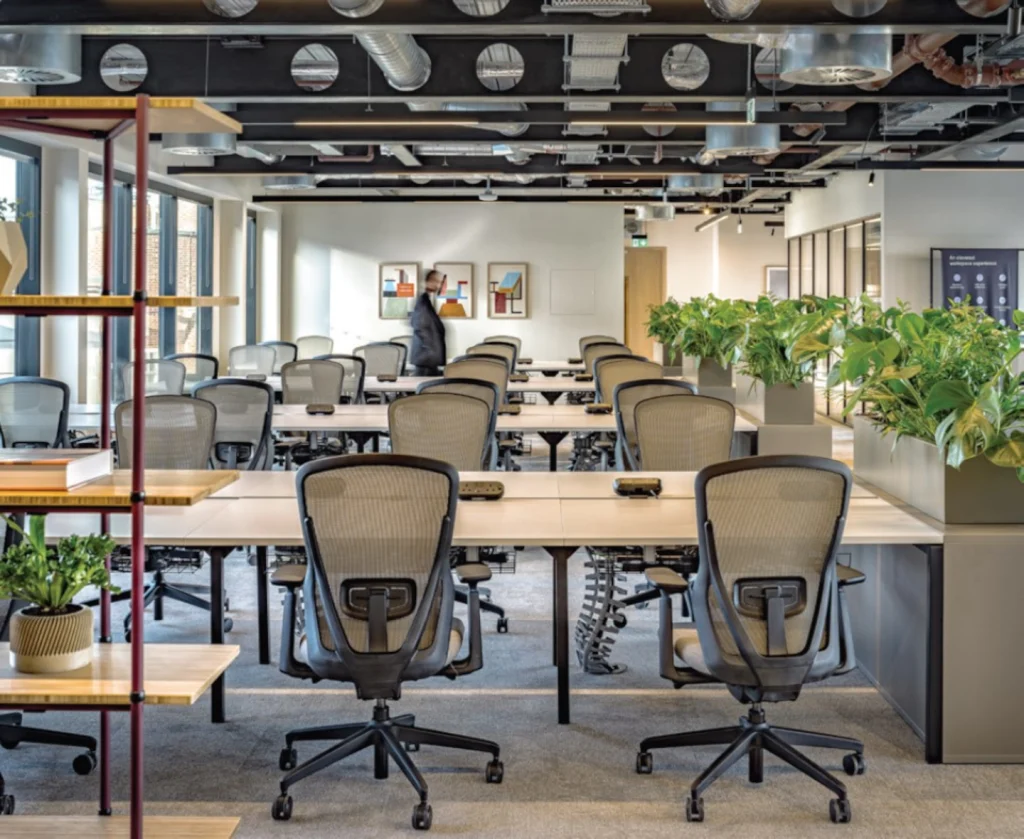
BARR GAZETAS’S deep retrofit of a 1999 office building in Holborn has transformed the workspace, with the provision of new communal amenities along with a rooftop extension and terrace.
Designed for GPE, the 4,500m2 project stripped the building back to its concrete structure, introducing new MEP, lighting and sprinklers, and providing a full fit-out of nine floors of offices, which are available as managed workspaces.
Previously, the building had a tiny reception area. Drawing on its experience designing co-working spaces, Barr Gazetas instead provided an extensive shared lounge and large meeting room at ground-floor level, with cycle storage, showers and wellness studio at basement level. The rooftop extension includes a kitchen to enable its use for events.
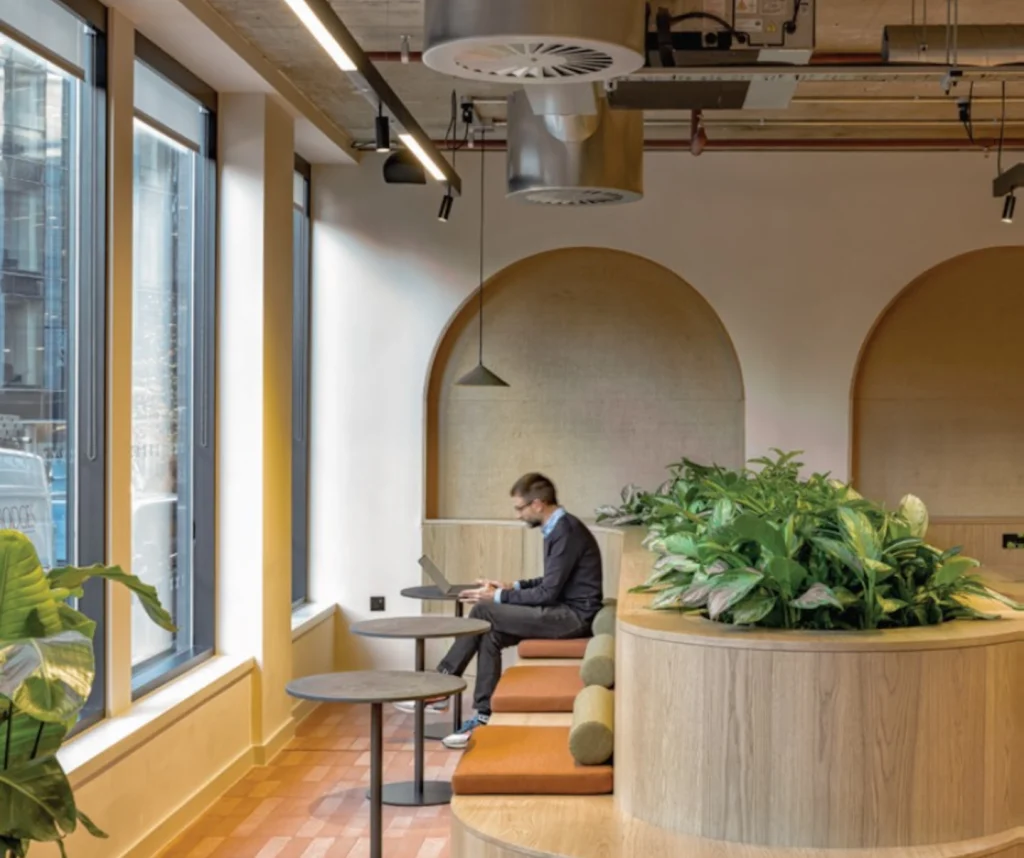
The practice drew on aspects of the local context to inform the design, including the Wren church of St Andrew opposite and 14th-century armourer John Thavie, who was associated with the area. These narratives informed the materiality and palette, giving the workplaces a warmth far removed from a more basic serviced office offer.
‘It was a challenge to design in enough character to woo people into something essentially speculative,’ says project director Tom Lacey.
www.barrgazetas.com
7 Project: Hilson Moran, London
GENSLER’S CONCEPT for interdisciplinary engineers Hilson Moran’s new office was for a ‘living lab’ – a workplace designed to showcase the firm’s work, with a strong emphasis on biophilia.
Located within the Hay’s Galleria development at London Bridge, the project accommodates up to 90 staff. Gensler aimed to blend ‘timeless charm with modern sophistication’, combining exposed brick interiors that hint at the former wharf’s heritage with brushed aluminium, black steel, and warm timber flooring.
According to interior designer and associate Marco Gastoldi, the design blurs the boundaries between nature and technology by ensuring that ‘the presence of nature is tangible’ throughout, creating a ‘welcoming and invigorating’ environment. This is embodied in bespoke desking – created with Rawlight – that integrates planters. Views of planting are emphasised throughout, as well as the prime views over the Thames. There is further abundant planting in the Oasis room, which is designed as a serene, screen-free retreat, with lounge seating, abundant natural light and a rippling reflective ceiling. Along with the café and library, the Oasis serves as one of three ‘destination’ spaces at the ends of the floorplate.
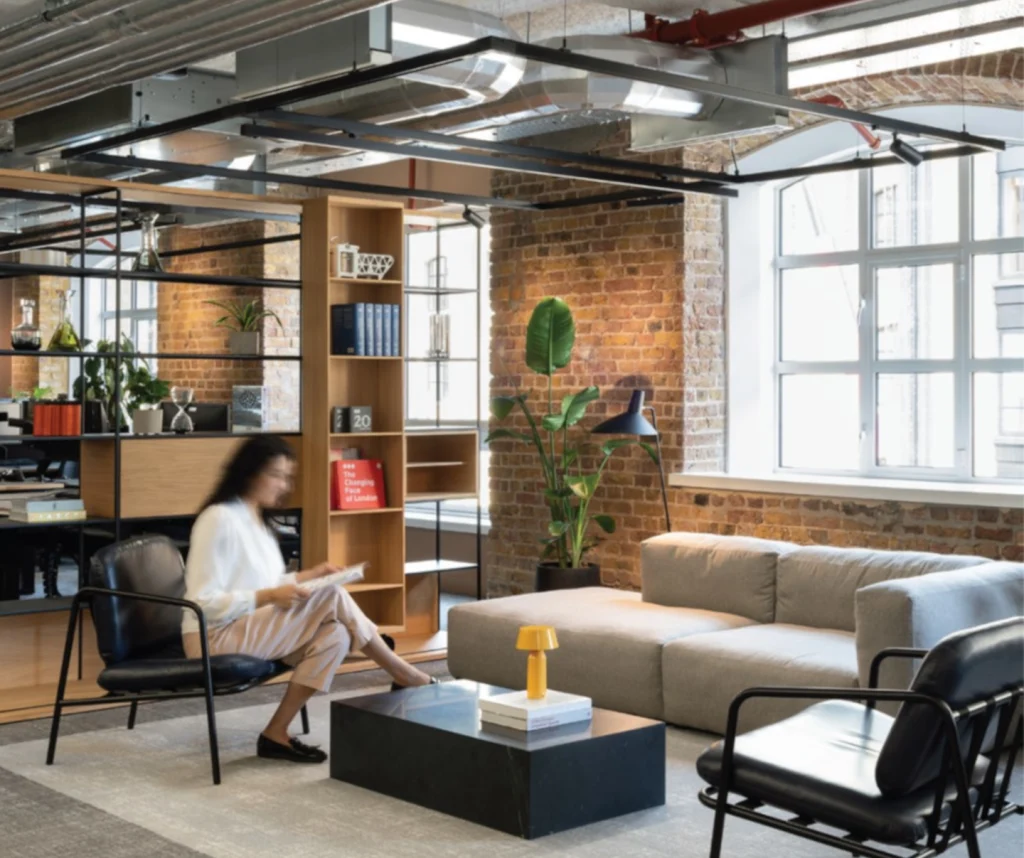
There is an emphasis on flexibility of use, with the café overlooking the Thames conceived as the heart of the workplace and the location for various activities and client events. Here, materials include dark granite and Richlite durable paper surfaces. Boardrooms are adaptable in size courtesy of movable walls. The library, designed with high pile carpet and dark green walls, provides a space for smaller meetings and focused work. The entrance includes an interactive exhibition area.
The project achieved BREEAM Excellent certification. Embodied carbon was reduced through the use of locally sourced, UK-manufactured materials and also recycled and reused materials such as cork flooring and reclaimed timber. Ceilings are exposed to showcase optimised cabling routes and energy-efficient lighting systems that cut energy consumption.
www.gensler.com
8 Project: Flint Wines, London
WHEN FLINT WINES was having trouble fitting into its Kennington offices, the wine merchant turned to neighbours Mowat & Company – which occupies the space above – for friendly space planning advice. The conversation eventually grew into a full design project, enabling the company to avoid relocating. As well as enjoying a greatly improved workplace, Flint is now able to host visiting Burgundy wine producers for the first time in their new tasting room – ‘an amazing bonus’, says Mowat & Company director Alex Mowat.
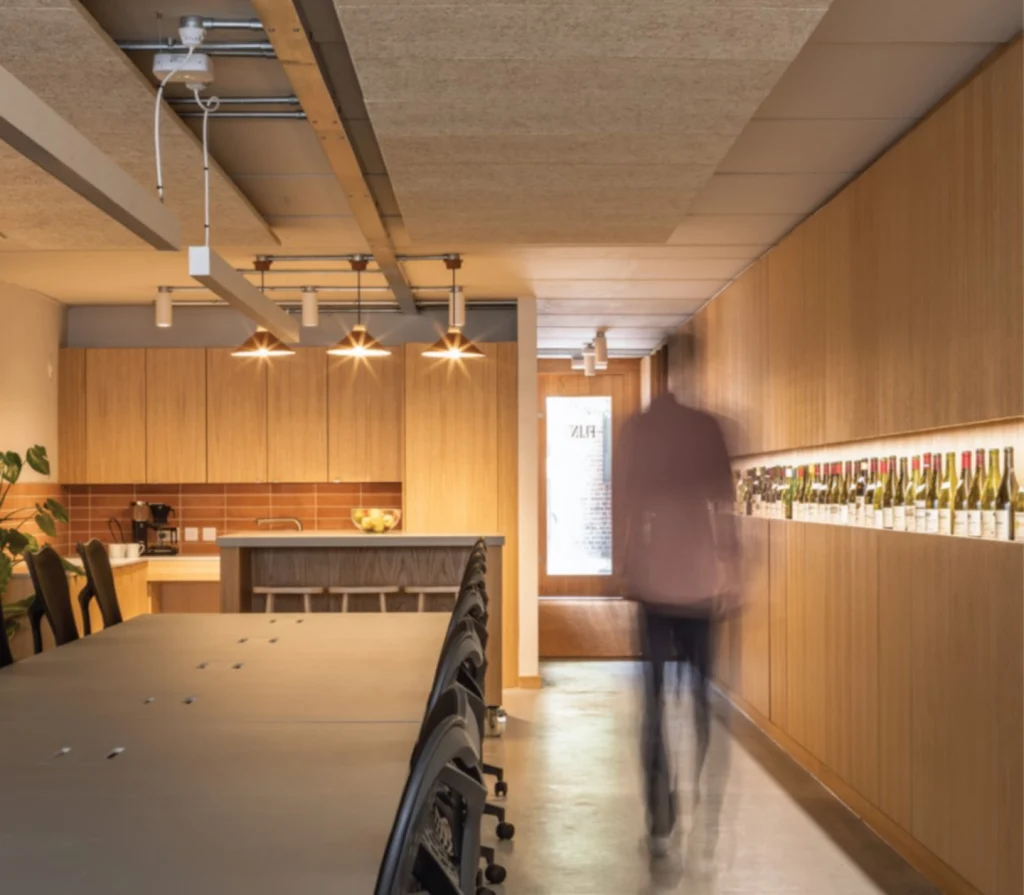
Mowat’s main move was to relocate the office area to the rear and create a tasting room and hidden pantry at the front. As well as potentially helping to animate the street, this configuration gives more privacy for the office, with seating arranged along one long desk, a more compact arrangement than the island groupings of before. This area opens onto a new courtyard garden, which previously was completely overgrown and unused.
Office clutter, including an extensive collection of empty bottles, is now organised in bespoke oak joinery by Gemini Joinery, with a special display shelf for the choice bottles, as well as cupboards designed with the dimensions of wine box packaging in mind. Natural materials are used throughout. Loose furniture is by local manufacturer Very Good & Proper, with the fit out by Full Circle Workplace. www.mowatandco.com
9 Project: Engleton Estate office, West Berkshire
PULLEYS, OVERHEAD wheels and a large Victorian steam boiler are hardly usual features in an office workplace. But they seem entirely compatible in the new estate office for the historic Englefield Estate, a former Grade II listed sawmill that has been restored and transformed by Adam Architecture to create workspace for the estate team.
The architect has taken care to retain and integrate key remnants from the building’s industrial past while meeting contemporary workplace needs. The original dimensions of the long space are preserved through the use of steel and glass partitions, which retain the views while providing acoustic privacy.
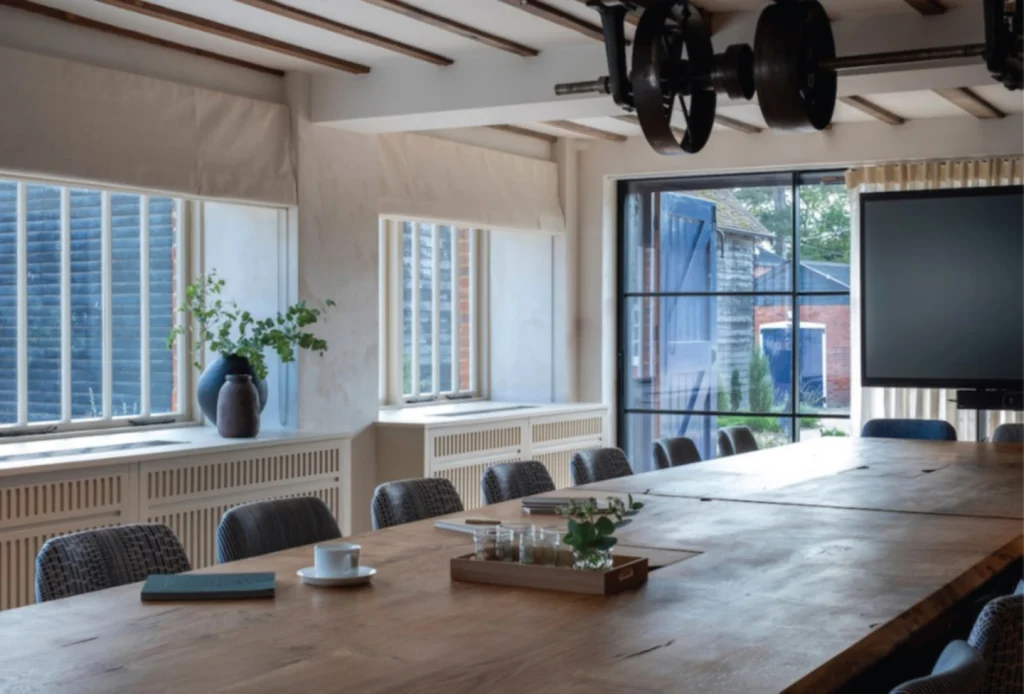
As well as the overhead gantries and flywheels on the walls and ceilings, the building’s foundations can be seen through glass panels in the floor. The steam boiler that once powered the building is now visible from the boardroom through a new viewing window.
Local and natural materials have been prioritised including sheep’s wool insulation, wood-fibre and cork. The restoration was also an opportunity to integrate solar panels, airsource heat pumps and rainwater harvesting, as well as additions to support biodiversity including swift boxes, bee bricks and a bat loft.
The project recently won a British Council for Offices regional award (project up to 2,500m2).
www.adamarchitecture.com
www.instagram.com /kitesgrove





