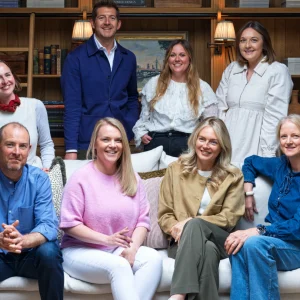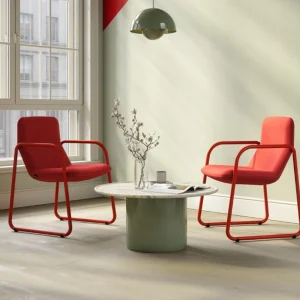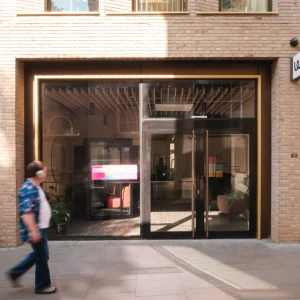Named as ‘the story continues’, the winning project by Eder Biesel was considered to have provided the best solution, economy and design. Designed by Kjellgren Kaminsky, the main focus of the plan was on the need for a year-round market hub, which would help draw both locals and tourists.
The fish market building, acting as the main attraction of the market space, is designed like traditional Bergen building practices over six levels. Using local materials such as timber clad, the design mixes clever lighting, to create a modern adaptation of the surrounding architecture.
The open design of the building ensures that the two spaces are conjoined and function symbiotically to pull visitors into the area, creating a new social hub for the old square. A large area of public space in front of the building, which continues in to the building from the entrance via the indoor marketplace and up to the balcony, can easily accommodate a number of uses, like temporary market, meeting place, outdoor exhibition, and installation spaces.





