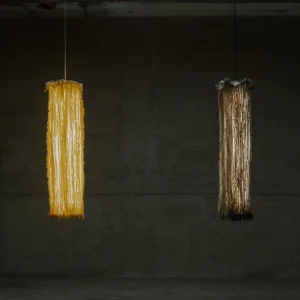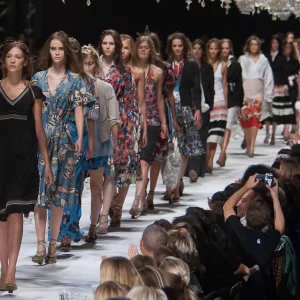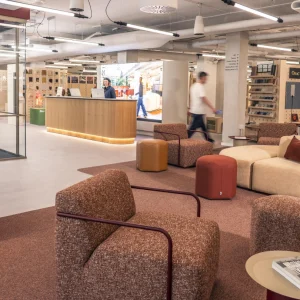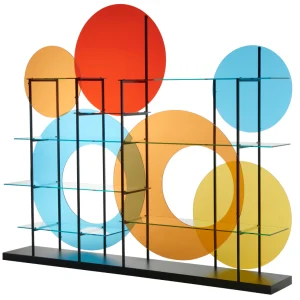The market has been designed for flowers, plants and accessory wholesalers. It proposes to become the principal flower market for Catalonia and the rest of Spain, and a reference for facilities on European level.
The exterior façade of the market is traditional, consisting of a combination of folds between the floor, the wall and the roof, dissolving those elements to create entrances, loading zones or protected areas around the entire perimeter of the building.
The zinc roof that covers the whole market is designed with parallel linear geometries using different tones in a non-symmetrical way, imitating the aerial view of the cultivated flower fields. The building is marked by a big frame with multitude of colors that descends and rises to organize entrances along the building.
The building contains three different markets selling cut flowers, plants and accessories. The temperatures in the cut flower market can be maintained between 2 degrees and 15 degrees Celsius, since the product has a fast turnover with a selling time of only three days.
The Plant Market is designed using heating systems with a radiant industrial floor of 4,000 square meters. It has passive cooling systems that introduce humidity, which guarantee that the temperatures will never be below 15 degrees Celsius, or above 26 degrees Celsius, especially designed for products that require more selling time, about 15 days. This vending zone is also a storage zone or greenhouse during this period of time.
The Accessory Market has a fire risk due to the fact that it stores dried flowers and that their sale requires a considerable storage area. This sub sector has especially been designed to detect and extinguish fires.
The complex also includes 500 parking spaces, a loading zone, a restaurant, two floristry education centers and an events space.





