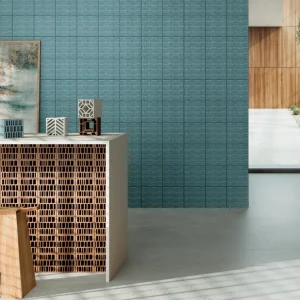DC Mayor Adrian M. Fenty has broken ground for the makeover project. The existing school will be modernized and renovated, and the old demountable structure will be demolished. The demountable building currently houses library and a number of classrooms. This will be replaced by a new state-of-the-art, two-story multi-purpose facility.
The new addition will be designed to accommodate a gymnasium and community area on the first floor, and administrative spaces for both DCPS and DPR on the second floor. The modernization project will also undertake complete renovation of the athletic field and creation of new playground spaces. A new parking lot to house about 42 cars and a parent drop-off lay-by area in the front of the school will be created.
The entire master plan for the project has been envisaged to leverage school assets in order to provide comprehensive services to the larger community. The project will also integrate the requirements of recreational facilities in the plan, both indoors and outdoors.
The improved field will feature an urban-tolerant turf and irrigation system for the community to utilize. The project will also develop an indoor basketball court, stage and multi-use rooms.
The construction of the modernized facility is slated for completion by July 2010. The design has been done by DC-based architecture firm Ehrenkrantz, Eckstus & Kuhn (EEK) Architects, and the facility will be built by Whiting-Turner Contracting Company.





