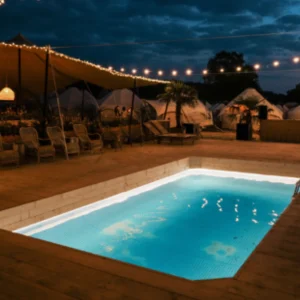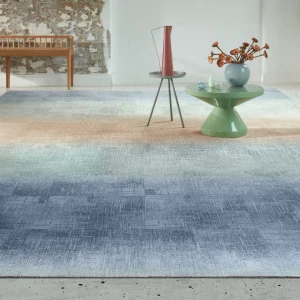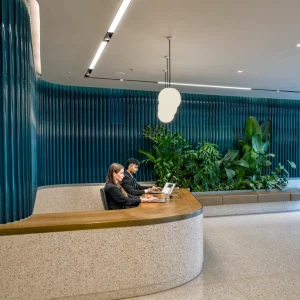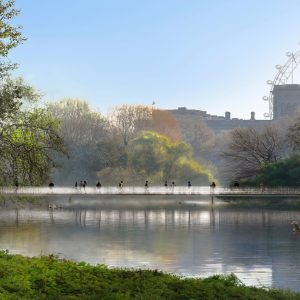The energy-efficient green features of the three story facility include drought-resistant plants, parking spaces for fuel-efficient cars, waterless urinals in the men’s restrooms and green tinted window panes made from recycled materials.
Wilcox Plaza is designed in such a way that tenants will save about 50 cents a square foot in electricity costs compared with other office buildings.
The use of low E glass systems, energy management software, efficient heating, ventilation and air conditioning units and heat-resistant roof coating are some of the energy saving design elements.
Low E glass systems assist in emitting heat or cold through glass. The air conditioning system also uses a coolant that doesn’t deplete ozone.
The construction is underway and the core and shell of the building have been completed. Wilcox Plaza is located where the landmark Green Oaks Hotel once stood.
The facility features 60,000 square feet per floor with large open spaces. Bricks from the hotel have been used to build a meandering walkway north of it. The commissioned artwork, by Lantana artist Matt Kaplinsky, has been painted using leftover residential paints.
Other green features include an exterior glass and aluminum framing built from recycled materials, structural steel from old cars, a room to recycle tenant garbage, restroom countertops made from 100% recycled paper and paints, and the use of adhesives and glues with low volatile organic compounds.





