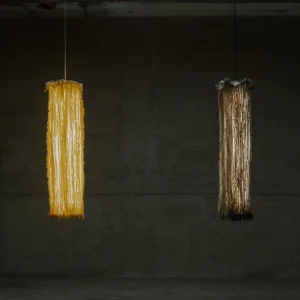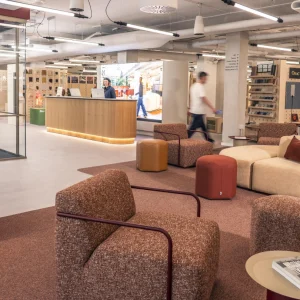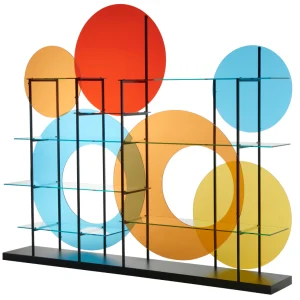NOAH is a proposed urban Arcology (Architecture and Ecology) whose philosophic underpinnings rest in combining large scale sustainability concentrated urban structures, and in this case, a floating city.
Conceptually designed to be located on the Mississippi riverfront, and adjacent the Central Business District of New Orleans, the 30 million square feet area will house 20,000 residential units with an average area of 1,100 square feet; three hotels, each with an average of 200 rooms; 1,500 time share units, each with an area of 1,100 square feet; three casino facilities; 500,000 square feet of commercial space; 500,000 square feet of retail space; a parking garage for 8,000 cars; cultural facilities; public works; district school system; district administrative office; district healthcare facility.
The foundation system of NOAH is twofold – the first part is to create water filled ‘basin’ within which NOAH will float, and the second part is to create a multi-cavity ‘hull’ that will be the actual foundation for the superstructure. The water basin, estimated to be 1,200 feet in diameter with a depth of 250 feet, will be a combination of carving into the existing land and extending out into the Mississippi River. The walls and floor of the basin would be constructed of high strength concrete with applied lateral bracing and exterior attached tension rings.
At its current height of 1,200 feet, NOAH will rest up its triangulated foundation, constituted to be a buoyant multi-cavity ‘hull’ consisting of high strength concrete cells, forming approximately a 40×40 matrix. This matrix not only gives buoyancy to the structure, but also becomes the framing matrix for the steel framed superstructure. It is estimated that the combined weight of NOAH will draft 180 feet within the water-filled basin, allowing a minimum 50 feet space between the floor of the basin and the floor of the buoyant foundation.
The triangulate shape will allow an open frame configuration, dividing NOAH into three separate ‘towers’ converging at the top. The intent of this open system is to allow all severe weather/winds to, in effect, blow through the structure in any direction with the minimum of massing interference. The system also dissipates gravity and severe wind loads through an all-steel applied exterior frame and conventional internal framing methodology.
NOAH will also have sky gardens inserted into the three main towers, every 30 floors, to provide landscaped glass enclosed atria, a series of local and express custom canted elevators for vertical commuting within the facility, moving walkways, and/or electric train carriers on selected horizontally-based areas.
NOAH will eliminate the need for cars within the urban structure, and thus becomes a carbon neutral entity. Internal electric transport links, vertical and horizontal, create a pedestrian-friendly community. Other eco-friendly features include wind turbines, fresh water recovery and storage systems, passive glazing system, sky garden heating/cooling vents, gray water treatment, solar array banding panels, and river based water turbines.
Having a three phase master plan with a proposed 10 year build out, the time frame of the project can be reduced to an estimated six years should demand accelerate.





