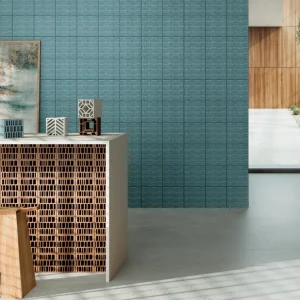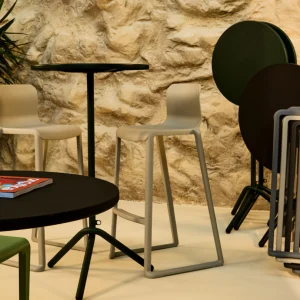The new house for a family with four young children is located on a windswept hill overlooking a dairy farm, the straights of State Highway One and the distant sea views of the Whangarei Heads and the Hen and Chicks Islands.
The home is designed to respond to the site and features three separate blocks for sleeping, living and working; and the gaps left between each blocks form sheltered courtyards. A concrete spine that runs the length of the house connects these blocks. The concrete spine is integrated to conceptually protect the structure from the westerly winds. The spine also helps in separating the open sloping roofed pavilion front from the closed back. The roofed pavilion front also forms the entry area and arrival court.
The house features finger pulls on plywood doors, sliding doors hiding secret laundry and storage rooms and the television is also concealed away. The house is designed to be flexible and can be adapted to the changing needs of the inmates.





