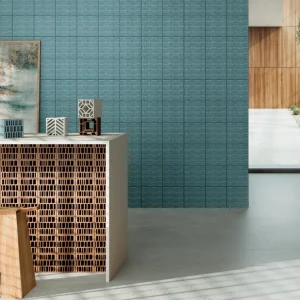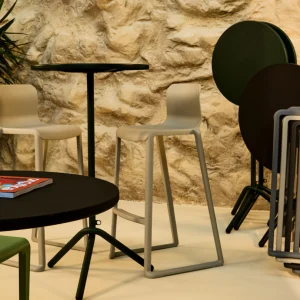The East Park Design Center will include modeling, prototyping, visualization and display facilities as well as research and lecture spaces, computer suites, offices and café, surrounded by hard and soft landscaping. The design for the center will involve extensive use of zinc cladding, roofing and curtain walling, and a concrete frame with exposed soffits throughout.
This new 7,555 square meter (m²) design center is set to achieve a minimum of BREEAM very good rating. The duration of this project is 65-weeks. Work is scheduled to start in March and the project is scheduled to be completed in June 2011.
Designed by Nicholas Burwell Architects, the Design Center was conceived as a focal point for the different design related disciplines at the University. Its role will be to encourage multi-disciplinary research and stimulate productive relationships with business and industry.
Ian Woodhouse, project manager of Loughborough University stated that the Design Centre completes the first phase of the East Park master plan.





