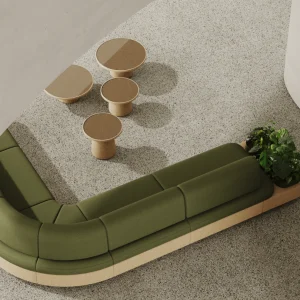The new residence hall is designed to be a 107,000 square feet facility offering 300 additional beds. It will feature energy-efficient windows and handicap-accessible entrances.
UNC Asheville has already selected architects for the project. According to North Carolina-based Gantt Huberman Architects, the firm has tried to incorporate likes and dislikes of students while designing the facility. The plan is to move students into the renovated halls by late 2010. The new residence halls are expected to be completed by 2012.
Governors Village that houses 184 students in single and double rooms, arranged in suites, will also undergo renovations as part of the scheme. The 1960s building will be renovated by integrating safety and accessibility standards and will be added with 100 beds. Huberman will include various common rooms, kitchens, study rooms and laundry space to improve the personal interaction and campus experience within Governors Village. The facility will be equipped with wireless access to improve inter-dorm communications.
Bedroom suites will be linked via common rooms. Kitchenettes will be placed in the bottom floor of each building. The floor plan of bathrooms will allow more use and better privacy.





