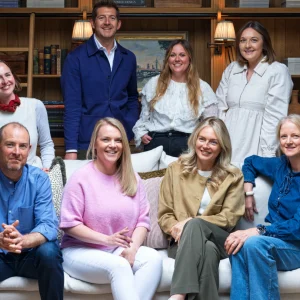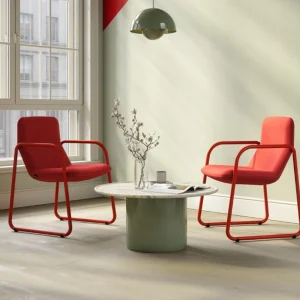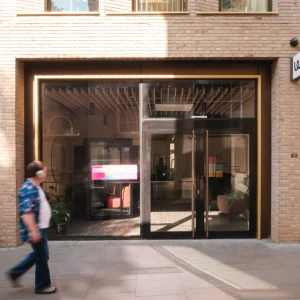The 10-acre complex is divided into three main areas. The first area is for a professional office and the second for social and community functions. The third area is the Consular Pavilion, which will cater to the consulate’s activities.
The green building features of the project revolves around water and light. A rain catchment system feeds the adjacent lotus pond, which clears the water and provides a heat sink to assist in cooling the buildings. The surrounding garden, designed by the landscape architecture firm PWP, provides plenty of water features and green space with a collection of plants from the US and China and also acts as a security parameter.
The building features a white roof and an advanced HVAC system, which helps in reducing the energy demand. A unique facade of patterned ceramic fritted glass is suspended from the outer walls, wrapping the office complex and providing the effect of a subtle glow in the evening. The windows and skylights allow plenty of light into the space, symbolizing transparency.





