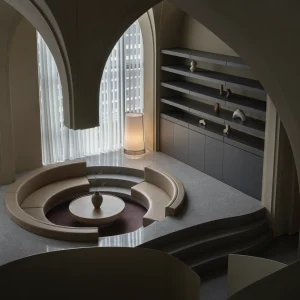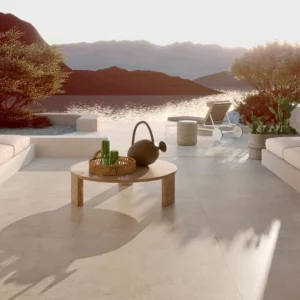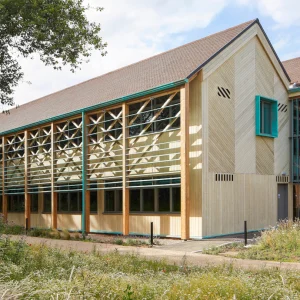The 166-room hotel is designed by architect Enrique Norten in collaboration with architecture and interior design firm CetraRuddy. Situated on 45th Street between Fifth and Sixth Avenues, the Cassa residences include 20 studios, 20 one-bedroom and 14 two-bedroom suites and luxurious penthouse apartments on floors 47-48. Floor plans range from studios that start at 584 square feet to the penthouse level suites with up to 3,145 feet of living space.
The architects have crafted refined spaces in the hotel that accentuate the plan of the building with light and reflective materials, and a refined palette of pale wood, limestone and glistening stainless steel. The Cassa’s design features open and airy living spaces, and gourmet kitchens with white lacquer cabinetry and Miele and Liebeherr appliances. The master baths and powder rooms feature glacier glass tiles, limestone floors, vanities with honed travertine countertops, and polished chrome fixtures. Windows of the rooms offer sweeping views of New York.
A unique vertical garden has been situated at the lobby level courtyard with a 10th floor lounge providing two separate cocktail terraces. Added amenities include a five star restaurant offering in-room dining from Restaurant 1945 with a menu based on Mid-Century American cuisine, a fitness studio and a 24-hour doorman and concierge service.





