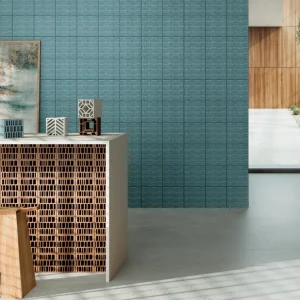The building is coming up on an acre institutional plot, allotted by the Haryana Urban Development Authority in Sector 20A, Faridabad. Spread over 70,000 square feet, the building will include an administrative block, a library, various utility sections, training rooms, a studio for online training, conference rooms and guest houses.
While incorporating eco-friendly features like rain water harvesting and solar panels as energy sources for some operations, Vishwakarma Pratham will also have wi-fi connectivity and advanced MEP systems. The building would also have features that would make it easily accessible for differently abled people.
Vishwakarma Pratham is being designed to be a state-of-the-art office complex based on the Rajputana style architecture signifying a blend of contemporary aspirations and traditional grandeur. Made with the red sandstone curvaceous exteriors, Vishwakarma will have spacious and airy interiors. One of the architectural highlight of the building will be elaborately planned frescoes adorning the walls.
The Planning Commission of government of India, jointly with the Indian construction industry has set up Construction Industry Development Council (CIDC) to take up activities for the development of the Indian construction industry.





