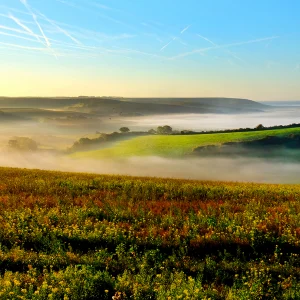Mudra House brings together the company’s four agency networks and 450 employees under one roof, enhancing the Mudra philosophy of creative collaboration across units.
Mudra House’s exterior displays an interesting mix of glass with red brick tile cladding. The building has two levels of basement valet parking with a capacity of 120 cars. These parking areas have also been provided with electrical points to provide for recharging battery operated cars in future.
Even though designed as a modern building, the interiors of Mudra House follow a contemporary-traditional route. The lobby of the building features a detailed depiction of contemporary life in traditional ‘Warli’ style of art, which appears through each of the floors in different forms. The Warli art on each floor/room expresses the ambience in that particular space. In the work space, the simple triangle-and-dots figures vividly capture daily activities at the workstations.
The meeting and conference rooms on each floor are named after popular community places across the country such as Jantar Mantar, College Street, Chor Bazaar, Ganga Ghaat, Howrah Bridge and Dhobi Ghaat. The Warli forms incorporated in these places depict the ambience in the respective rooms. Warli style of art is also seen in the upholstery, signages and floor coverings on every floor. The art is intended to infuse the spirit of community throughout the building.
The eighth floor or the floor of the Executive Board Members, is notable with its warm touch of the Warli art. The interiors on this floor are sophisticated with an ethic-chic style and each member’s room has an extravagant top view of Mumbai. The conference room is designed to accommodate 25 people and an automatic foldable door opens up into the next room to create more space.
In order to add ‘play’ to this workspace, the employees will have TT and Pool tables on alternate floors. A fully-functional gymnasium will be situated in the ground floor, with top-end gym equipment and trainers for the health conscious. The cafeteria, on the sixth floor named ‘Mela’, serves nutritious buffets. This floor also has the library room, a plush and relaxed centre for quiet reading away from desks. The terrace atop Mudra House is designed with plush landscaping along with bar facilities for in-house get-togethers.
The Mudra Group has implemented various energy conservation features. Mudra focused on developing a sustainable building and aspired to a Leadership in Energy and Environmental Design (LEED) certification. In India currently, there are only 134 certified buildings, out of which 17 are in Mumbai. Mudra House will be one among the eight buildings to get a LEED-GOLD certification.
Founded in 1980, the footprint of the company covers over 1,75,000 villages and 4000 towns across 21 states in the country.





