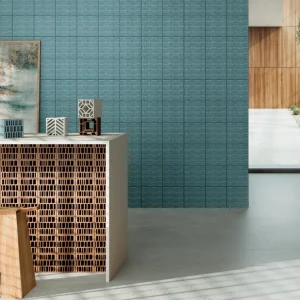In order to make way for the new £200 million ($322 million), 2,090 square metre mixed-use scheme, an expansive 1960s office complex will be demolished. About 206 dwellings and 22,500 square feet of retail, leisure and office space will occupy the site. The scheme has been designed to meet the Code for Sustainable Homes Level 3.
The new mixed-use block will be arranged as a series of mansion blocks around two central courtyards, which will be connected together by an internal walkway. The apartment blocks will be distinct with layered façade of stone, laser cut metalwork and glass to offer a modern feel. Architects have used laser-cut metal filigree balustrades to give an enhanced look to the simple stone façade.
In order to make the structure a befitting one among the neighbouring Victorian era buildings, GRID Architects have integrated mansard roofs for the upper levels. Some major facelifts to the location include wiping off of Maltravers Street that currently divides the site, widening of the Tweezers Alley, and addition of a series of new frontages.
GRID Architects have been selected for the scheme after beating competition from leading firms MAKE, Eric Parry and Squire & Partners in 2008.
The scheme is being developed by Mourant Property Trustees and Berkeley Homes is working as the development manager on the scheme.





