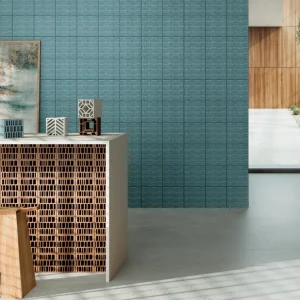The extensive renovation of the iconic red-brick building has added more functional space to the campus. The building was left vacant and was in a dilapidated state till a decision was made to restore it.
About 54,000 square feet space has been added to the campus. The west and south wings are designed to include 10 classrooms, six offices, one large and one small community room, a 650-seat auditorium and administrative space. The renovated OAB has added desperately needed space for classrooms, recital halls, performance spaces and offices.
Work on the renovation began in late 2007, five years after local voters approved a $161 million bond measure to fund that and other building projects.
The historic Old Administration Building holds a position of unique historical and architectural significance. The Spanish Renaissance building by architect George McDougall was the first permanent structure on the Fresno State Normal School campus, which later became Fresno State College. The building was also home to the Fresno City College, California’s first community college. It is listed on the National Register of Historic Places as the last remaining structure symbolizing the founding of public facilities for higher education in the San Joaquin Valley.
The building’s roof is covered in mission clay tiles. Among its decorative features are handmade hard-burned bricks, classic ornamentation at the main and secondary entrances, classic brick arches and stone balconies overlooking central courtyards, and lavish Moorish geometric details in brick on the east and west walls of the auditorium and above the arches of the covered walks around the perimeter of the courts.
The restored OAB is expected to enliven the community by hosting concerts, lectures, art exhibits, and a variety of educational and cultural activities both for the students and the general public.





