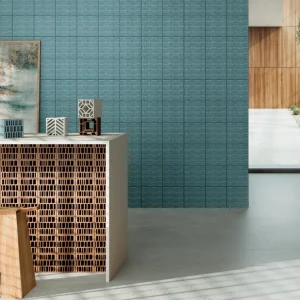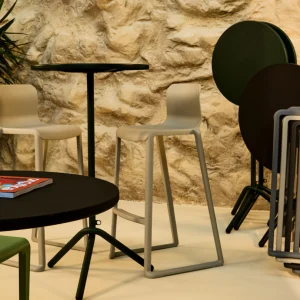Spanning 1,000 square feet, the house is a joint collaborative effort between prefab home developer Blue Sky Homes LLC and o2 Architecture. The program required a sustainable house to serve as a prototype for a prefabricated line of homes. Special attention was paid to site placement and building orientation.
Inspired by renowned Swiss architect Le Corbusier’s ‘Domino’, the house comprises a pure structure of columns and planes. Non-load bearing walls and openings that can be moved within the structure to cater to a host of site conditions create adaptability.
The house is positioned above the site on moment-resisting columns and beams of cold-formed, light gauge steel. The building envelope is composed by a grid of pre-manufactured wall panels and standardised building components. The bathroom module, containing all home MEP systems, is built off-site and assembled on the site that adds to the sustainability factor. Storage cabinetry has been strategically placed in interior spaces, eliminating interior framed walls. The house also features solar technologies to provide electricity, hot water and space heating.
The design exceeds Title 24 energy requirements by 15%. Additional green elements of the house include bamboo and FSC-certified cabinetry, solar PV, grey water system, low-VOC paints, high-performance double-E windows and doors, Energy Star appliances, efficient steel thermal efficiency panels, and abundant natural light.
The flat-packed building components during the construction minimised transportation volume and further promoted sustainability through material and structural efficiency. The house can also be dissembled and relocated. The prototype was completed after a construction schedule of eight weeks.





