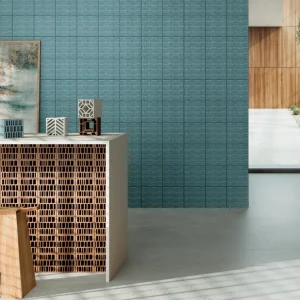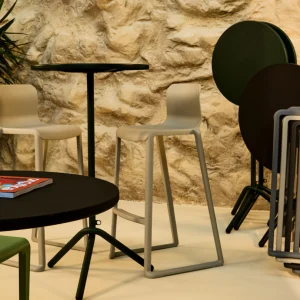Designed by Holder Mathias architects, it will include terraces and balconies overlooking the seafront, undercroft car parking for all residents and a landscaped communal cliff top garden. In response to the geological landscape of the site, the building has been designed with a series of horizontal layers and staggered balcony arrangement to maintain privacy and reduce the apparent mass of the development.
Comprising a mix of two- and three-bedroom homes, including two duplexes, the apartments will be arranged around an entrance lobby and orientated so that all living rooms and master bedrooms are positioned to take advantage of the seaside views. The two flats located at the rear of the development are also positioned to overlook the sea.
Holder Mathias’s design also incorporates a contemporary take on the piano nobile device used widely in architecture on the south coast. The device utilises a hierarchy of windows sizes and positions to denote the importance of certain floors over others. It has been reinterpreted in the scheme to emphasise on a desire for views from the southern facade, with scale and position of the windows arranged horizontally instead of vertically.
The scheme has been designed to go beyond Sustainable Homes Code Level 3. It will incorporate a brown roof system, a solar thermal panel system on the roof and maximise natural lighting throughout.





