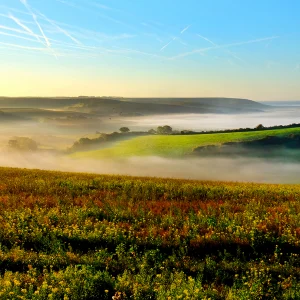The four-storey Saskatoon building, which will be built on River Landing next to Persephone Theatre, will replace the Mendel Art Gallery. It spans 125,000-square-foot and was inspired by the flat, horizontal prairie landscape and the river valley, Kuwabara.
The gallery would feature more space for exhibits and storage, as well as public-use space. It will also feature a special tribute space to the late philanthropist Fred Mendel and his contribution to the arts. The second floor will overlook the reception area allowing large audiences to take a look at the performance art and concerts. It will also include a lecture theatre and multi-purpose rooms. The third and fourth floors will be used for temporary exhibitions, office space, meeting and conference rooms. The building will also have a green roof, a cafe and coffee shop, an outdoor terrace on the main floor, a gift shop, activity rooms and temporary galleries.
The building will be L-shaped with its facade constructed predominantly of glass with large bay windows that allow light and views of the river throughout. Two large walls of stone are proposed to be built at the entranceway on Second Avenue with an engraved “AGS.” Perforated copper will cover the glass bay windows on the upper floors to close off the exhibition rooms.
The terraced building overhangs the ground featuring cantilever structures to allow views of the river on the second, third, and fourth floors. This design feature creates layers that appear to make a gesture of the building reaching out toward the city and the river.
The interior of the building has been designed as flexible with each floor to have its own character. The gallery’s lobby is grand with a large staircase leading to the second floor, hardwood-panelled ceilings and a massive fireplace and seating area. Saskatoon artist William Perehudoff’s famous murals will be showcased at the entrance to the main-floor Mendel Salon, where the permanent collection will be displayed.
Winnipeg-based Smith Carter Architects and Engineers Incorporated were also involved in the design of the gallery. The design is expected to come to the city council for approval during a special meeting on 30 May 2011.
The building is slated to be built with three levels of government funding, with the gallery also looking to fundraise $20 million. The building is projected to open in 2014.





