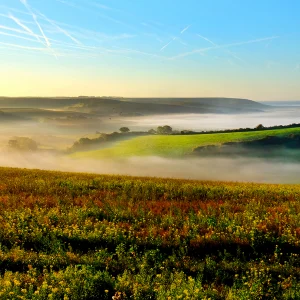Designed by Milwaukee-based company Engberg Anderson, the facility features a geo-thermal heating and cooling system as well as advanced lighting fixtures which run low on energy consumption. The building comprises large floor-to-ceiling windows which enable optimum passage of natural daylight and in turn reap energy savings by reducing the need of artificial light.
The structure’s roof replicates the shape of an open book and is equipped with an effective stormwater management system. The roof helps channel water into a bioswale which eliminates sediment and purifies runoff water before it reaches the encompassing wetlands. The parking lots of the facility also incorporate high-performance storm management systems.
Other features of the facility include rain gardens, a garden dedicated for children and outdoor meeting spaces along with a massive bicycle island. The building houses a cafe, Friend’s store and spacious community meeting rooms in its interior portion. The new branch possesses dimensions similar to the facility’s Fairmount Street wing.





