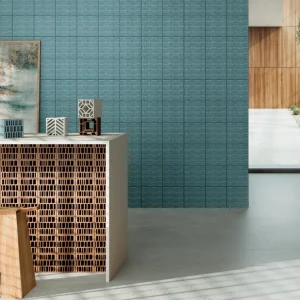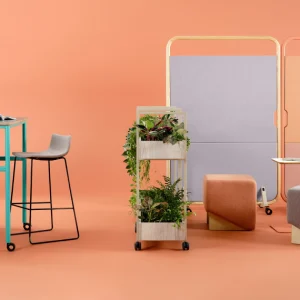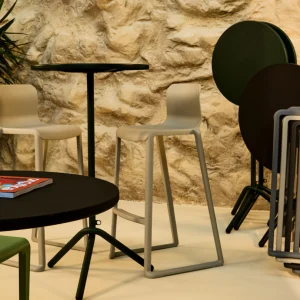Scope of work on the project includes inclusion of a meeting room, shifting of the entrance and lobby to the western side of the building and a construction of an indoor pool.
The project has renovated all the 150 rooms of the Charleston Conference Center Hotel. Every room, post renovation, will feature a refrigerator and microwave. The bathrooms have been expanded and now feature granite sink tops, and new showers and tubs. The lighting of the rooms have been updated and increased to include five light fixtures for every room.
The hotel has also added 30 suites, which include 10 executive suites. The luxury suites comprises two rooms with full-size refrigerator and freezer, granite kitchen countertop, convection oven and microwave, two burner gas stove, bar stool and two flat-screen televisions.
The first floor of the hotel, past the new entrance and lobby, will have a multi-level bar and bistro-style restaurant. The guest laundry room of the hotel has also been modified. The laundry room will feature drying racks and also “Iron Man” pinball machine and flat screen television for keeping guests entertained during laundry processing.
The hotel is also building a new outdoor courtyard with sundeck, patio and outdoor fireplace, which will be used for organizing private functions. The main entrance of the hotel will have a new porte-cochere for guest parking. The hotel is also building a six storey tower that will flash the logo of the hotel.
Work also includes construction of a six storey signature tower that will feature the Holiday Inn logo once the hotel is handed over to the Holiday Inn group. The renovation project is being handled by Atlanta hotel designers, in association with a local architectural firm.





