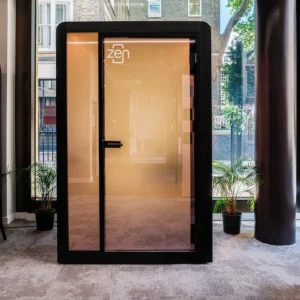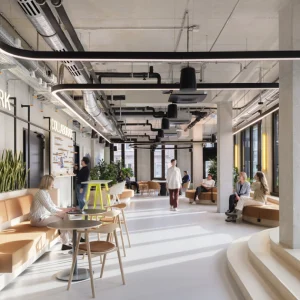Developed by Turner Construction Company, the facility encompasses 14 floors. It houses several science departments, and labs. The building has been equipped with centralized heat recovery of laboratory air systems and a fast-response variable air volume system. It also comprises controls coordination sporting high performance fume hoods. The building further incorporates daylighting controls, as well as high-performance lighting systems.
Use of various energy-saving measures help the building reap 13% more energy cost cuts compared to a similar lab of baseline design. Installation of low-flow water fixtures adds to the sustainability by reducing water usage. In addition, the facility features a measurement and verification system which helps adjust settings, thereby enhancing its efficiency.





