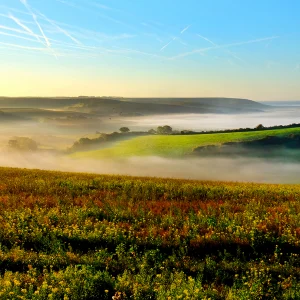The facility is targeted at low-income groups. It will house a total of 65 multifamily apartments covering seven stories out of which 23 will offer supportive services for mentally-challenged adults and seniors. The 23 units will sport one bedroom and will serve households earning 25% or less of the Area Median Income (AMI). The rest of the 42 units will comprise two and three bedrooms and will be dedicated to households earning 60% or less of the AMI.
The fifth, sixth, and seventh floors of the building encompass an outdoor atrium with plantings and seating areas. The apartments incorporate private balconies and painted concrete siding broken by metal-clad features and topped off with flat rooflines. The apartments positioned on the upper stories offer cross-ventilation.
The community also features retail space in its ground floor spanning over 4,300 square feet, a laundry room, a spacious community room, a computer-learning centre on the atrium level, as well as three parking areas in the building’s base. In addition, the property imbibes various green features including a 3,500 square feet eco-roof.
The project has been funded with both private and public funds. It includes $8.9 million from CCDC on behalf of the City of San Diego, $14 million in federal Stimulus funds via the American Recovery and Reinvestment Act, the County of San Diego’s Mental Health Services Act Housing Programme, and the California Housing Finance Agency. Other sources include the California Department of Housing and Community Development’s Multifamily Housing Program, Corporation for Supportive Housing, Citibank, and the CALReUSE environmental remediation programme.





