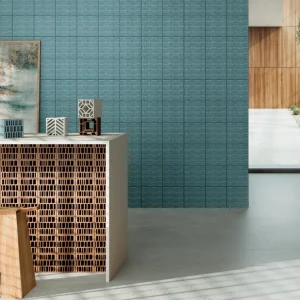All the patient rooms of the facility are private and are positioned on the second level of the building. The rooms have been fitted with flat screen televisions as well as a private bathroom.
The first floor of the building incorporates a host of amenities which include the new Emergency unit, a laboratory, radiology room, surgical services, admitting departments, along with a host of waiting rooms. The facility is also arranged in a way which will allow quick and easy access to the services.
The project has been financed with loan from Macon-Atlanta State Bank and USDA Rural Development Agency.





