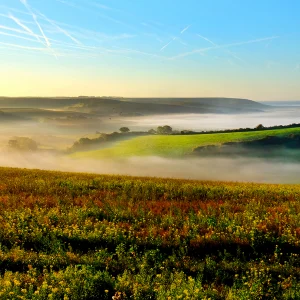KBR Building Group has served as the construction manager of the project. The building spans 220,000 square feet covering five floors. The facility dons an open-plan concept and makes use of several DuPont products including solar panels from DuPont Apollo, Limited, and SentryGlas ionoplast interlayer. DuPont Corian solid surface material have been used in the facility’s exterior siding, as well as in its dining spaces, restrooms, and for a host of decorative purposes. The interior countertops have been clad in Zodiac quartz surfaces whereas Tyvek Commercial Wrap has been used to restrict exterior air infiltration.
The property imbibes various green features such as a green roof with a solar array. It has been fitted with a white roof made of DuPont Elvaloy which reflects heat and decreases cooling load, thereby reaping energy cost cuts. Energy is further reduced with installation of high-performance HVAC systems and LED lighting fixtures running low on energy usage. More than 65% of the glass exterior of the building offers maximum natural lighting penetration, further leading to energy savings. The building has also been fitted with waterless toilets to minimise water consumption.





