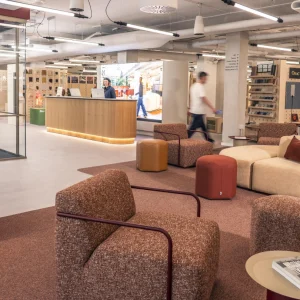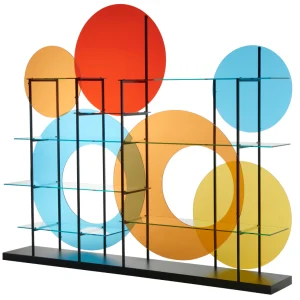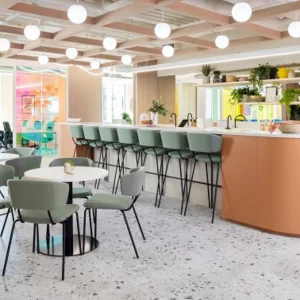Designed for sophisticated inner-city living, Claremont is located in the heart of Melbourne’s South Yarra. The project brief for the 166-apartment building was to create a space for luxurious living, recreation and entertainment that also fosters a sense of community and wellbeing. The 20-level residential development also offers a 111-space car park.
Claremont Apartments feature a winter lounge and summer deck on level five. The winter lounge features a stone fireplace with concealed kitchenette and plush woven rug. It opens out to an outdoor entertainment area, the summer deck, which features large planted pots, a 25-metre pool, gym, spa, barbecue and sun lounge area. The building is also the first private development in Victoria to feature an electric share-car and recharge station.
The designers faced a number of challenges on the apartment project. The building design has created a sense of spaciousness in a compact area by using clever design solutions, including an innovative kitchen design. The joinery was designed as individual pieces of furniture, with each cluster of components beautifully framed and detailed within the space.
Maximising daylight was also a crucial part of the design and layout of the apartments. All living areas where occupants will spend the majority of their time are located next to full height glazing. Capturing sunlight in these areas has also assisted in reducing heating costs.
Being located in a flood zone, the ground floor lobby of Claremont was designed with a series of steps and platforms which provide safe egress in the case of a flood. This also provided an interesting series of spaces for the entrance, private lounge, mail area and lift podium.





