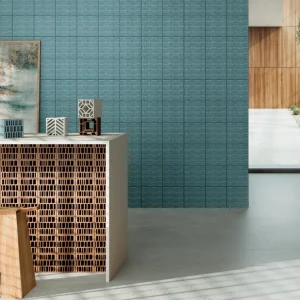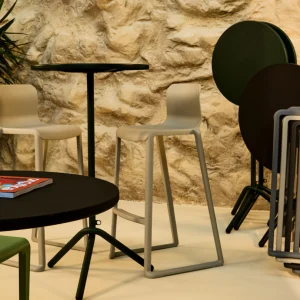Designed by Stanton Williams, Sainsbury Laboratory is an 11,000 square metre plant science research centre which brings together world-leading scientists. The design of the two-storey lab has blended complex scientific requirements with the need for a work of architecture that also responds to its landscape setting and provides a collegial environment for innovative research and collaboration.
The design has connected the laboratory’s different functions in a continuous route, which is reminiscent of the ‘thinking path’ described by Charles Darwin. Stanton Williams has reinterpreted this ‘thinking path’ with the monastic cloister or collegiate court, which serves as a space for reflection, debate and interaction. It also offers panoramic views of the Botanical Garden. The strata-like conception of the building balances the alternate layers of stone and concrete with permeability that is expressed through the expansive glazing to the ground and first floors.
The building comprises laboratories, support areas, and meeting spaces, together with the University’s Herbarium, new public café and an auditorium. It serves 120 botanists carrying out research into plant development.
Sainsbury Laboratory has been praised by judges as the “calm beauty”. The building beat other nominees like London’s Olympic Stadium and the Hepworth art gallery in Wakefield, West Yorkshire, Belfast’s Lyric Theatre, the Maggie’s cancer care centre in Glasgow and New Court, the home of the Rothschild bank in the city of London.
The laboratory entailed an expenditure of £82 million ($131.6 million), and was constructed in 2010.
The Stirling Prize is in its 17th year and celebrates the best of new British architecture.





