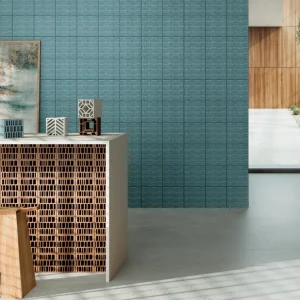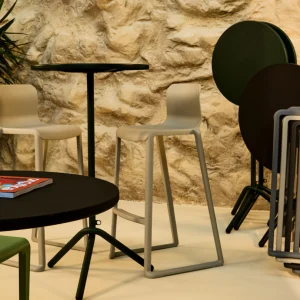Designed by Canada-based IBI Group Architects, the new office is a three-storied building on Derrycrest Road, which will serve as the headquarters for the employee-owned company’s construction operations. This is the first phase of a two-phase project.
Incorporating green elements in its design, the new office aspires to achieve LEED Gold certification. A number of green features are incorporated in the building. These include the of LED fixtures, and lighting controls and sensors to minimise energy use; maximum use of materials with recycled content and regionally sourced materials; and low-emitting materials to maintain indoor air quality.
The façade of the new building is mostly made of glass to enable infiltration of natural light. Other features include installation of a bio-retention pond and filter beds for stormwater control and use of light-coloured/high-albedo roof pavers to minimise the heat-island effect.
The building also offers 40% reduction in water usage, which will be achieved by using no water for irrigation purposes coupled with installation of a rainwater cistern for toilet flushing. Underground parking will also be provided.
In order to make the building look both comfortable and inviting, the building features four-storied atrium entrance. Phase II of the project would provide another 4,000 square metres of space. Construction is scheduled for completion in early 2014.





