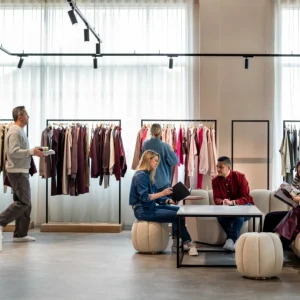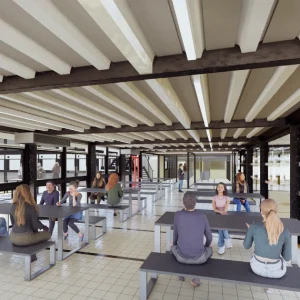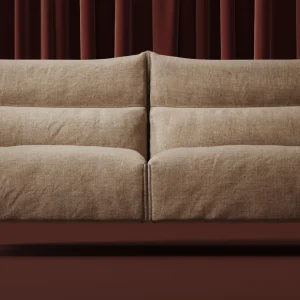The masterplan includes the creation of a cultural-commercial-tourist destination which will reflect the rich local culture of woodcarving and host the workshops of woodcarving masters and artisans.
Covering a total area of 876,000 square metre, the masterplan has been divided into three interlinked blocks hosting a museum, an exhibition and convention centre, a trading centre, a hotel, offices, apartments, and a riverside park.
The masterplan focuses on a north-south axis running from the Dongyang Mountain to the Dongyang River. The museum and the convention centre are designed by taking inspiration from the techniques used in Dongyang woodcarving – one is carved whilst the other is layered.
The museum has been designed with a sequence of courtyards which refer to the Chinese tradition of spatial relationships. The three towers comprise hotel and office accommodation. The trading centre hosts the woodcarving Masters’ workshops which are situated on its rooftop. The riverside park incorporates the Masters’ clubs and outdoor exhibition space.





