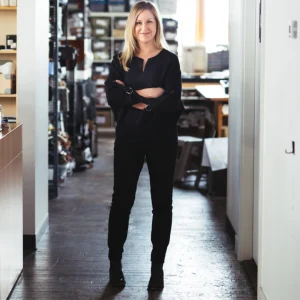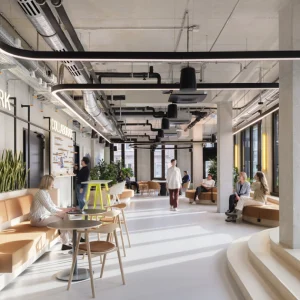The project includes the construction of a three-storey block with a number of associated external works. The building will be constructed by using a traditional concrete frame and a combination of pre-aged zinc cladding, glass curtain walling and render.
The building will be joined to an existing part of the school by an interconnecting covered foot-bridge built to the first floor.
Upon completion, the building will house new classrooms and a large flexible area that can be used for assemblies, rehearsals, exams and meeting space. It is designed to provide an excellent learning environment.
Work on site has started and will complete following a 60-week programme of development. The project is scheduled to complete in summer 2014.





