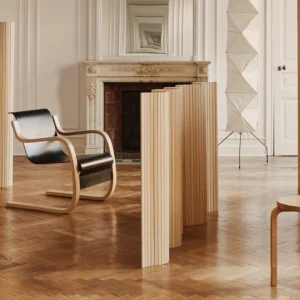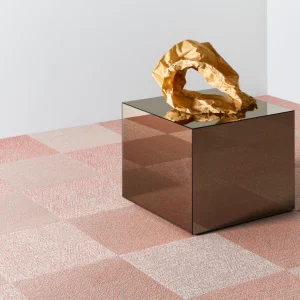Part of the existing 90- acre mixed-use development located at the Sam Rayburn Thollway (S.H. 121) and the Dallas North Tollway in Plano, the new 12-storey, 300,000 square feet Class A office tower will be known as Granite Park IV.
It will be constructed with sustainable design elements to achieve LEED Silver certification, and will feature energy-efficient building systems and unique exterior lighting elements.
Designed with greater connectivity to appeal to the next generation office worker, the new office tower will feature a fitness centre, conference space, and a five-level garage. The ground floor of the office will offer a corporate living room environment, with a coffee-shop-style lounge area to foster collaboration. The building will be surrounded by extensive landscaped walkways and water features that connect to the adjacent buildings.
Consisting of 262,500 square feet space, the Hilton Granite Park conference hotel will feature 299 luxury rooms and 35,000 square feet of conference space, a full-service restaurant, retail shop, a fitness centre and outdoor pool and lounge. The lobby will feature a large bar area and a unique, multi-purpose technology lounge.
The region’s agrarian history will be reflected in the interior of the hotel. The guest rooms and bathrooms will incorporate upscale finishes and lighting with stone countertops, custom sinks, lighted mirrors and a mosaic back-lit tile. Apart from that a pedestrian boardwalk along the waterfront will connect the hotel to its conference centre and surrounding office buildings.
Granite Properties is the owner and developer of both the office tower and hotel. Austin Commercial is the general contractor for the hotel and Balfour Beatty Construction is the general contractor for the office tower.
The project broke ground on 17 May 2013 and is slated for completion in mid-2014.





