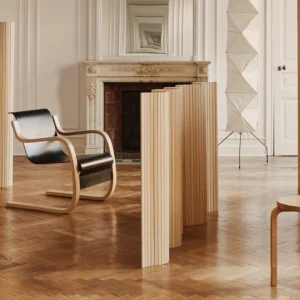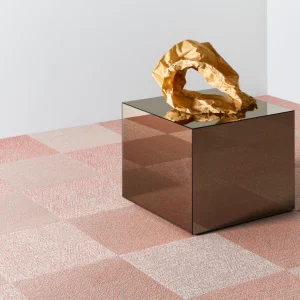Designed by global architecture, engineering and planning firm Cannon Design to draw people into the facility and enabling them to experience the activity, the 100,000 square feet Bill R. Foster and Family Recreation Center features an elegant exterior. It is designed to enable the visitors to observe activity everywhere including a spectacular view of the pool with the MSU bear head logo.
The facility is created as a meeting place for the campus community, a focal point for campus recruitment, and a symbol of health and wellness for the community.
Consolidating all the recreational opportunities of the campus into one central building, the Bill R. Foster and Family Recreation Center features basketball courts, a MAC (multi-use activity court), expansive weight-fitness area, group exercise rooms, a jogging track, climbing/bouldering wall, an indoor fitness / activity pool, a wellness suite, an outdoor bouldering area, administration space and other important amenities.
Additionally, the centre has created a campus connection, which activates formerly underutilised pathways. The path connects the three major hubs of student life: social gathering, recreation and wellness, and athletic and fine arts performance.
The defining diagonal “cut” through the building orients users as it points at one end toward the student union and the campus arena and arts centre at the other.
The building is also designed to save more than 25% energy. Pursuing LEED certification, the project has used recycled materials in the construction and efficiency measures have been taken to attain water, energy and cost savings. Designed according to Universal Design principles, the recreation centre has been created as a welcoming, inclusive, and usable facility for the students.
The Innovative Architecture & Design Awards showcase the most cutting-edge designs in recreation, sport and fitness facilities all over America.





