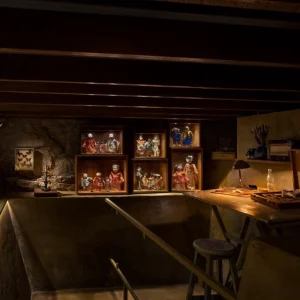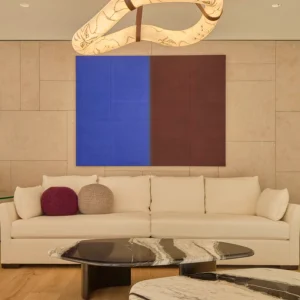The brief required the design to embody LEGO House as a place for active fun as well as an educational and inspirational experience. The brief also required the design to tell the story of the company in an innovative way.
The 7,600 square-metre building’s design resembles gigantic LEGO bricks that have been joined and stacked together to create an imaginative experience both outside and inside. The 30 meter-tall structure will feature several exterior and multi-level access points that will remain open throughout the year.
The LEGO House will also feature roof-top gardens, 1,900 square-meter public square, and a series of attractions that will include various exhibition areas showcasing the “past, present and future of the LEGO idea”, a café, and a unique LEGO store.
Construction of the building is expected to begin in early 2014 with the LEGO House to be inaugurated in 2016. The project will be collaboration between KIRKBI A/S, the LEGO Foundation and the LEGO Group. The venue is expected to attract an estimated 250,000 annual visitors. The LEGO Group will operate the facility on its completion.





