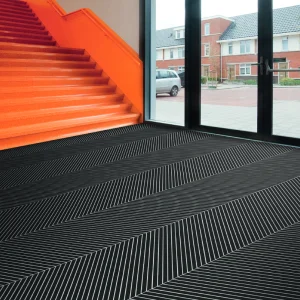The extensive project involved 24,365-square-foot renovation and 48,820-square-foot addition to the Riverwood Healthcare Center. The existing Emergency Room and ICU were relocated while the patient, specialty treatment and pharmacy departments received a remodel. The project also involved revamp of waiting areas and staff amenities.
All the 11 existing patient rooms were converted to single patient rooms. The project added new labor and delivery areas, as well as five infusion bays for chemotherapy and other medication therapies. A new support services area has also been added that houses medical records and human resources, bringing all Riverwood employees in Aitkin into one location.
Riverwood Healthcare Center has been included in Minnesota Physician’s 2013 Health Care Architecture Honor Roll, and was designed by Minnesota-based HDR.





