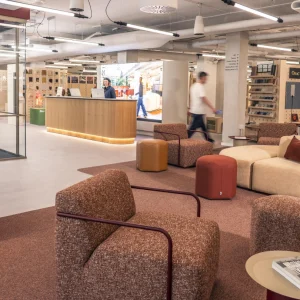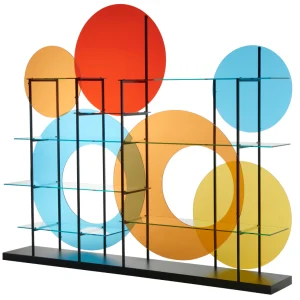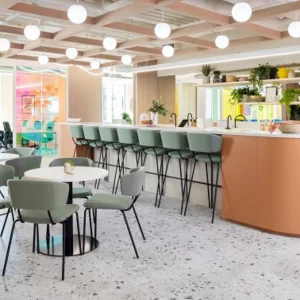Providing an improved and enhanced experience to the promoters, artists, visitors and the city of Birmingham, the modernisation of arena will include a new glass-fronted façade and Front of House Showcase which will be brought from Brindleyplace to create a dynamic arrival for visitors.
The other aspects of the renovation include the addition of 5,926 square metres of pre/post show space into the 13,437 square metres redevelopment; and ‘Sky Needles’ on top of the NIA, which will provide a distinct look with illumination at night.
Apart from that the redevelopment also includes various visitor-friendly amenities like enhanced hospitality/food and beverage offers, and seven-days-a-week retail outlets. Provisions will be undertaken to make the flow easier within the NIA.
As a part of Big City Plan, the NIA redevelopment plan has been backed by the Birmingham City Council. All areas of the NIA will be touched by the redevelopment, from front of house through to backstage.
To be developed in phases, the Phase 1 in 2013 construction will centre on the redevelopment of key backstage areas of the NIA, including control room, medical and storage facilities, as well as production offices, crew catering facilities, and dressing rooms.
Offering the latest in technology and first-class facilities for promoters and artists, the Phase 2 in 2014 will include hospitality suites, concourse expansion, improved circulation areas and the new external façade of the NIA.
Work on the NIA redevelopment programme will commence in June 2013, and is scheduled for completion in winter 2014.





