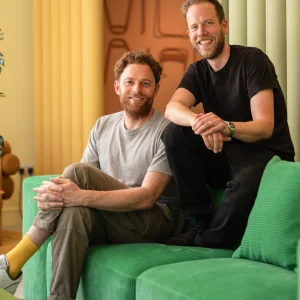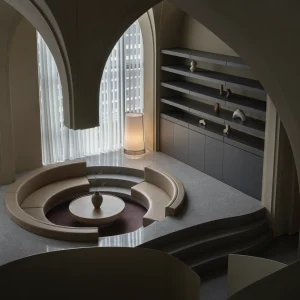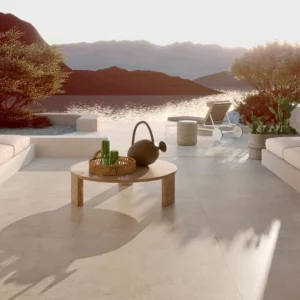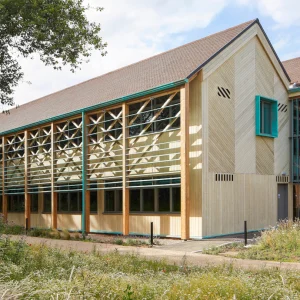Located in Scripps Ranch, the 22,100-square-foot Balfour Beatty Construction office occupies the third floor of the Cush Plaza Office Building. The construction of the office space required full system design and implementation, as the existing structure only consisted of the core.
The office has been retrofitted with various upgrades, which include conference rooms with advanced audio-visual technology, training rooms with retractable screens, a bistro-like kitchen/lunch room, support spaces and offices to accommodate more than 70 people.
Designed as a space reflecting the company’s commitment to sustainability, the office employs MV Auto Energy Utilisation Verification Technology that identifies energy conservation opportunities by analysing and reporting consumption of electric power used in the space for heating and cooling, as well as for lighting and plug loads. The data obtained is then converted to carbon equivalents which help to track the carbon footprint.
Its energy-efficient systems and equipment claim to significantly reduce monthly operating costs while the occupancy sensors automatically shuts off lights in unused rooms. Open office space with low partition walls allows more natural light. Energy Star appliances incorporated throughout uses less energy than standard appliances and carpeting.
The scheme has also used low volatile organic compounds (VOC) paint and office furniture, which aids in maintaining good indoor air quality by reducing toxins and contaminants.
The other sustainable features of the office include wall systems that allow for flexibility of office spaces. Nearly 20% of construction materials contained recycled content, which minimises the use of virgin materials. Copy rooms are also featured with a dedicated exhaust system to remove airborne contaminants and create a clean environment.
LEED Gold certification for the San Diego office marks the fourth LEED-certified Balfour Beatty Construction office in the US. Balfour Beatty Construction moved into the new space in November 2011.





