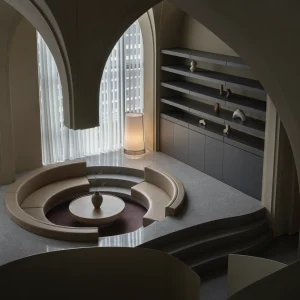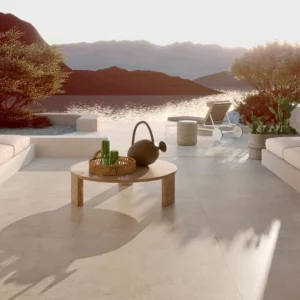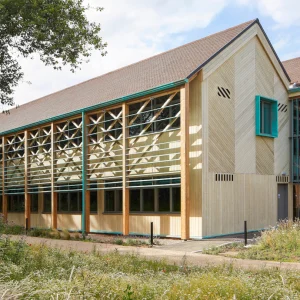Blurring the boundaries between inside and outside, the Calaconta is designed as a boutique 5-star residential development, which is set in a prime position overlooking Cala Conta bay, 500 metres from the coastline.
Upon completion, the resort will include 32 luxurious four to eight bedroom houses, measuring between 6,025 square feet and 7,124 square feet, each with a private pool and large terrace areas, landscaped gardens, and secure parking.
The villas are designed in an ‘H’ shape with the living area on the left hand side and the sleeping and relaxation areas on the right. Maintaining a true separation, none of the walls between the living and sleeping areas are touching.
Reflecting Ibiza’s contemporary wave of architecture and clean simple living, the homes are designed with cleverly positioned plots to enable the best aspects and views. There will also be a 3,013 square foot spa and fitness club.
Respecting the local environment, the architectural design of the home has used local stones and materials. It features glass façades, which open up and disappear into the walls, creating open air spaces within the villas themselves.
The development’s eco credentials include an efficient rainwater system, tanks for gardening use, reuse of gray water through a purification process for the filling of tanks, and geothermal energy for air conditioning and home electricity.
Adding to that the development will also feature a spa centre with different water treatments, massage rooms and strengthening/cardiovascular gymnasium equipment as well as an outdoor water play area for children.
Calaconta is said to be the first gated development on the island offering 24-hour security which includes cameras, and a low voltage perimeter gate. Maintenance facilities for communal areas would be available throughout the year along with services for gardeners to tend to private outdoor spaces.
The scheme is scheduled to complete in 2014.





