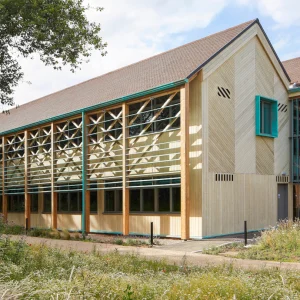Designed by Sheppard Robson, the Alan Gilbert Learning Commons library building is situated at the administrative centre of the university campus and underwent a major retrofit.
An existing 1960s refectory building was incorporated into the main building to reduce carbon footprint and costs.
To achieve the designer’s key aesthetic requirements, highly engineered Optima FC rainscreen panels were chosen, which were anodised to provide a similar appearance and reflectivity on each panel.
The anodic layer on the panels not only provided an UV resistant finish but also enhanced the natural qualities of aluminium.
A notable element of the installation was the introduction of visually recessed ribbon glazing set within 1500 m2 of Sotech Optima FC anodised aluminium rainscreen panels which was achieved by incorporating a specially designed deep rail carrier system to the primary structure.
This enabled the rainscreen to be projected 400mm forward of the windows and returned at 45 degrees at the head of the panels to meet the window sill.
A bespoke anodised backing plate was created to conceal the sub-substructure, which helped in increasing the shadow gap from 20mm to 50mm, providing an uninterrupted and visually striking linear effect to the façade.
To ensure that the quality and finish of the panels for the Learning Commons building was exactly as demanded by Sheppard Robson, Sotech constructed a full scale mock-up for the project within the training facility at the factory in Peterlee.
The library building features more than 1000 flexible study spaces, linking to the university library and administrative offices.





