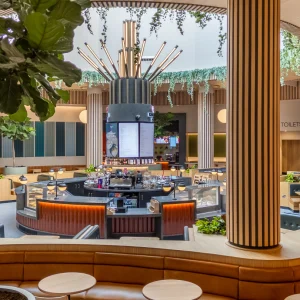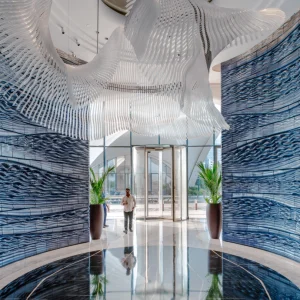Situated at a prime site overlooking the University lakes in St Lucia, the 18,000m2 AEB co-locates five key materials, and science and engineering research centres.
It is designed to serve as a multi-purpose engineering education building to stimulate innovation, education and awareness of advanced materials and manufacturing processes.
Featuring a flexible mix of teaching, learning, workplace and social areas, the building also creates an engaging and collaborative education environment, including a ‘design studio’ model with learning tools.
The building has integrated teaching and research laboratories including large scale manufacturing and civil engineering research laboratories to facilitate new teaching and learning spaces.
The structure of the building is open to allow a high level of visibility of processes and equipment to visitors and staff alike.
For reduced energy consumption, the AEB has incorporated both passive and integrated sustainability initiatives.
It supports various hydraulic, wind, materials and structural and advanced form processing laboratories within its program as well as acts as a ‘live learning hub’ for students.
The project, developed in a joint venture between HASSELL and Richard Kirk Architect, was completed in 2012.
It accommodates research facilities, teaching spaces and office accommodation for the School of Civil Engineering and the Queensland Centre for Advanced Materials Processing and Manufacturing (AMPAM).
Other partners on the project included Aurecon as Structural & Civil engineer, and Watpac as the general contractor. HASSELL also undertook landscaping of the project.
The 2013 edition of World Architecture Festival (WAF), which is the largest festival and live awards programme for the global architecture community, will take place in Marina Bay Sands, Singapore from 2-4 October.





