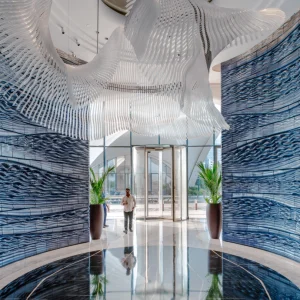Located in the centre of Warsaw, the 192m high, Zlota 44 is also the first high-rise residential tower in Poland.
The design by Daniel Libeskind and Artchitecture is inspired by Warsaw’s history and as a response to its destruction and post-war Russian reconstruction.
The 54-storey tower features 251 apartments and 30 luxury units, including two steel triplex penthouses on the top floor.
The 804,602ft2 building also features car parks, a recreation floor, a fitness centre, and a swimming pool.
The structure of the tower has a sail-like shape, and features modular triple glazed unit façade consisting of 4,000 different elements, constructed in a workshop and delivered to the site, being mounted by mini cranes.
The eastern face of the building is sculpted by the path of the sun to provide daylight to the surrounding buildings.
The building is expected to promote a new style of living with the blend of modern architecture and internal environment.
“The physical, technical and planning issues had been considered to ensure the adequate interface with the surroundings whilst providing high quality conditions in the building. The development also ensures the blending relationship with the existing high-rise buildings in the vicinity whilst maintaining its unique character,”said Maciej Lewonowski, Arup Project Manager.
Zlota 44 is developed by Orco Property Group. Arup is supervising the final stage of the construction while Hill International is the project manger and Inso/Consorzio Cooperative Costruzioni is the contractor for the project.
It will officially open by the end of 2013.





