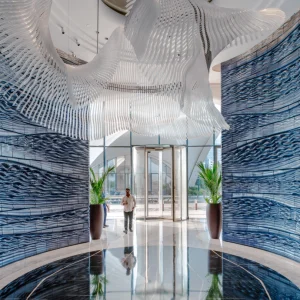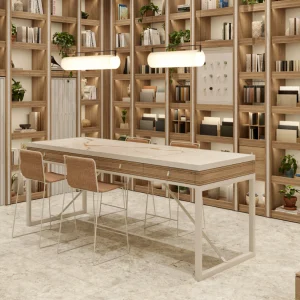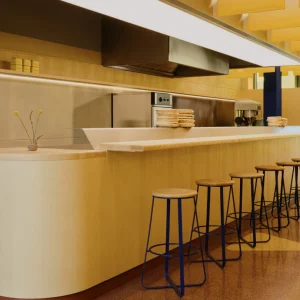Located at Boulevarden and Stationsgatan in Hyllie, on the south side of Malmo, Emporia is designed as an urban planning project featuring offices, housing, and retail.
The design by Wingårdh Arkitektkontor AB hides the retail space behind various residential and commercial buildings, integrating the whole shopping complex into the fabric of the city.
Emporia’s design blends a sequence of vaults with an idea from the Pantheon, in a bronze-ochre tone.
A striking diagonal slit slices the building in half, and is enclosed by a double-bent glass which reflects the weather of the Öresund Strait. The slit makes the building look as if it is collapsing on itself.
The diagonal entrance thus created appears to lead deep inside the block where shops are grouped together around boldly coloured atriums, each with a different theme.
On the north side of the complex, a ramp leads into a rainbow-coloured, 2,500-space parking garage while a surface parking lot for 500 cars is featured to the east side.
A park is featured on the rooftop which includes sedum, prairie grass, and trees.
It also includes sun-facing, wind-sheltered patios which are accessible from both inside and outside the building. An outdoor dining and a spa facility on the rooftop are also on the cards.
The design of Emporia has cleverly placed the retail shops inside, giving residences and commercial offices the best views.
The interior is characterised by large-scale patterns and intricate details, with all the interior furnishings being custom designed, such as ropes of hanging plants, furniture, cast glass door handles, and ceilings to floors, storefronts, and signage.
It has a terrazzo floor featuring an oversized triangular joint pattern, which shifts from white to graphite in seven steps interspersed with coloured mirror glass.
The freestanding residential buildings facing Boulevarden and along Stationsgatan on the south are yet to be built.
Winners for the awards will be announced on 2-4 October at Marina Bay Sands in Singapore.





