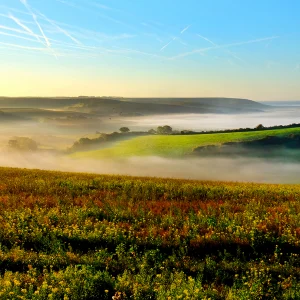The project is located at 10422 Huebner Road near the intersection of Fredericksburg and Huebner Roads. The opening for the clubhouse was scheduled for November 30, 2009 with the first building then ready for occupancy on December 15, 2009. Resembling more of a high-end, single-family neighborhood rather than an apartment complex, the Preserve utilizes the copyrighted, award-winning ‘Big House’ design by Dallas-based Humphreys & Partners Architects, pioneers of the concept that is changing the face of multi-family dwellings across the country.
The Preserve is Cambridge Development’s latest development and follows the highly successful Boardwalk at Town Center in the Woodlands, Texas, completed last year. USAA Real Estate Company has provided the capital for the project.
The ‘Big House’ design integrates the private parking garages into the buildings and provides tenants with direct access to their units. Additionally, The Preserve integrates many elements of single family residences such as standing seam metal roofs, Texas native rough-cut stone and board and batten exteriors. The concept reaches out to individuals who are ‘renters-by-choice’ and who desire the advantages of home ownership without the mortgage and also the ability to live in a tranquil locale with access to urban conveniences.
Thirty-five buildings spanning 25 acres will house 10 or 14 units each, mostly with either one or two-car direct-access garages. The Preserve will offer 376 apartments featuring 16 ‘Texas Grand’ and ‘San Antonian’ floor plans that range from 724 to 1,260 square feet. One and two-bedroom floor plans such as Primrose, Sycamore and Spanish Oak, all underline nature and a respect for the environment as key components of the design.
The extensive amenity package includes 9 feet ceilings along with some vaulted, trimmed fireplaces, built-in computer stations, washers and dryers in every unit, oversized tubs and spacious walk-in closets. Units include ample square footage, normally found in a house, and all are constructed with maximum luxury, comfort and efficiency in mind. Other upgrades typical of custom home appointments, such as granite counter tops and gourmet kitchens with 42 inch Shaker-style cabinetry also are a part of the amenity package.
Residents will be able to take advantage of a sophisticated but comfortable clubhouse complete with a trophy room, a 900 square-feet workout facility, a business center, gourmet kitchen and conference room. Outdoor amenities include controlled access, a two-level beach-style pool with a waterfall and oversized Jacuzzi, an outside fire place, a California kitchen, cabana and two dog parks.





