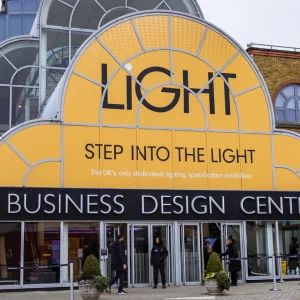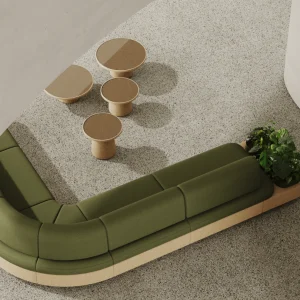The cocktail bar is designed to attract a younger crowd, while retaining its traditional customer base at the same time.
The design emphasises comfort and luxury, while retaining some elements of the existing interiors.
A major challenge for RPW Design was limited back-of-house space at A Bar, an extremely high ceiling for a relatively narrow room, and its connections to the rest of the building.
“The bar opens onto a hotel corridor and is located to the rear of the hotel, next to the terrace,” said Jan Wilson of RPW Design.
To overcome these challenges, the team introduced a striking light installation, comprising eight individual light fittings created from hand-blown glass.
After tendering, these were manufactured to the designer’s specification by an Austria-based supplier. The team ran through various prototypes to make sure that the fittings not only looked good as a sculptural element, but also worked to provide some light to conform to the statutory requirements.
The smoky blue of the light fittings is reflected in the colour of the leather used for the bespoke chairs, adding to the ‘contemporary lux’ feel of the A Bar.
Other quality materials were also used throughout, which include bronze chain mail curtains and solid timber broad plank floors, to the polished gold finish back bar and feature shelving units.
A Bar also features a key image over the back bar by photographer Hendrik Kerstens as well as other artworks that reflect the local contemporary art scene.
A Bar opened in June 2013.





