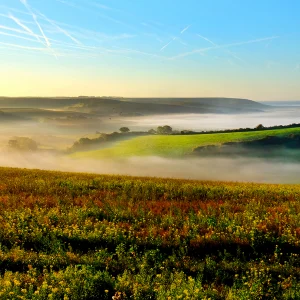Designed by the UK-based Architectural practice AFL Architects, the new 14,000-capacity stadium and training facility for Azerbaijani football club Gabala FC has attempted to retain the character and culture of the Gabala region.
The design features stone walls across the site that were broken and deconstructed at key points to make the elevations fluid. A tower, inspired by the stonework of the ancient city gates has been incorporated as the primary entrance of the stadium. Huge expanse of curtain wall glazing faces the dramatic public space at the center of the stadium, offering contrast to the massive stonework and enables the entry of natural light inside. Large format Brise Soleil breaks up the glazing, providing solar shading and privacy to spaces.
The FC Gabala Sports Complex features hotel, conferencing facilities, retail and corporate hospitality space. A dramatic viewing deck at the top of the entrance tower is another distinct feature of the development. The training facility accommodates both First and Youth Team facilities with separate rest, recreation and training suites, a shared gym, swimming pool, indoor sports hall and eight external practice pitches.
Construction of the stadium is expected to commence by late 2010.





