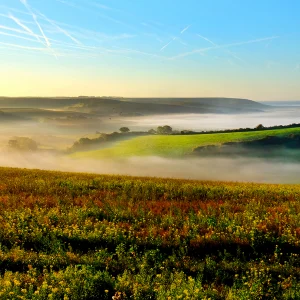Showcasing the ‘plurality of Islam’ is the major focus behind building the center. The Ismaili Centre in Toronto will comprise a place for prayer, a library, meeting rooms, a youth lounge and public spaces for cultural activities. Surrounding these buildings will be a network of geometric ponds, fountains, gardens and pathways.
The Aga Khan Museum housed in the center will be a white-stone building with a low dome designed by the Japanese architect Fumihiko Maki. It would be the first museum in the Western World, devoted entirely to the Islamic art. At the south, the larger Ismaili Centre designed by Mumbai-based architect Charles Correa will have a multi-faceted glass roof and a limestone exterior. The building will use natural lighting and will be illuminated by the sun and the moon.
Organized around a central courtyard, the centre makes a subtle reference to traditional Islamic architecture. The 10,000 square meter structure will house collections of Ismaili art, including ceramics, metal work and paintings covering a 1,000-year period of Islamic history.
The Ismaili Centre attempts to create quiet spaces suitable for prayer and spirituality. Correa has sketched a building that is a series of structures housing a library, social and prayer halls, classrooms and an entrance foyer. He has made extensive use of glass, including a glazed dome, to ensure natural light throughout the space.
The public park in the center will connect these two buildings. Designed by the Lebanese landscape architect Vladimir Djurovic, it will incorporate the Islamic ‘chaar bhag’ or formal garden, and will include reflecting pools and walkways surrounding the centre and museum.
The Islamic center is expected to be completed by 2013.





