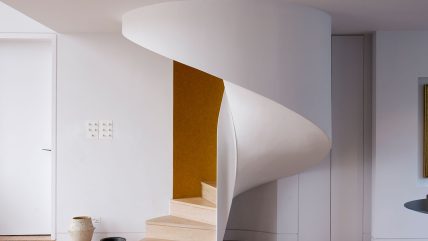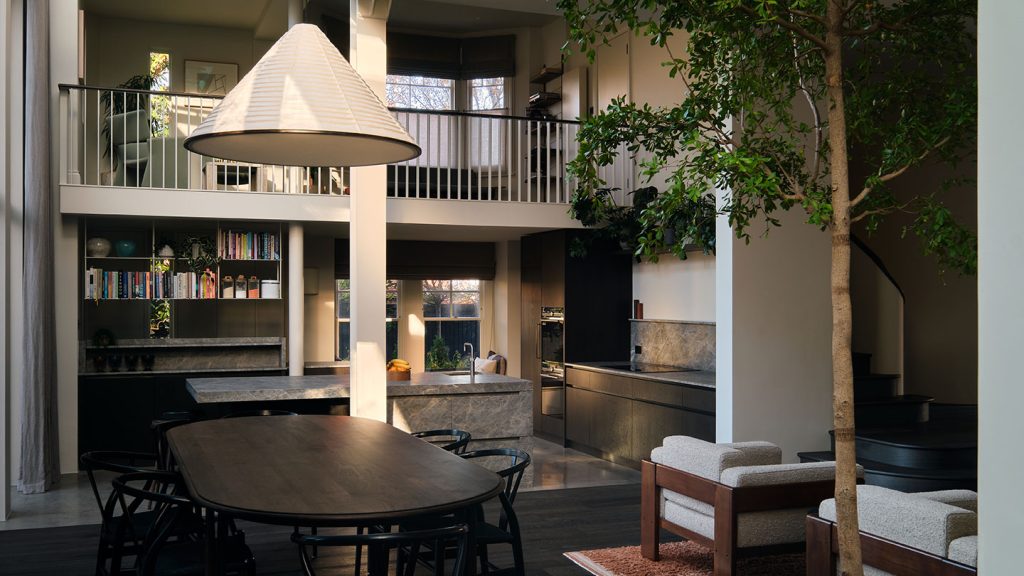
WHO
Names:
Nathaniel Mosley, Director and Architect ; Henry Thorold, Director and Architect
Education:
Nathaniel Mosley:
The Courtauld Institute, History of Art, 2003; The Bartlett UCL, Architecture Part 1, 2008; Architectural Association, Architecture Part 2, 2011;
Henry Thorold:
Oxford, Physics and Philosophy, 2004; London Metropolitan, Architecture Part 1, 2009; Architectural Association, Architecture Part 2, 2012
Field of Study:
Nathaniel Mosley: Architecture ;Henry Thorold: Architecture
Nathaniel Mosley and Henry Thorold are the creative forces behind Mosley Thorold, an architecture practice that emphasises craftsmanship, collaboration, and quiet precision. Their work focuses on curating functional, high-quality spaces that resonate with how clients live and interact with their environments.

WHY
Year Established: 2017
Inspiration to Start:
Both Mosleyand Thorold embarked on their architectural studies with the intention of running their own practices. Their shared experience at the Architectural Association under Shin Egashira, where they focused on design through making, fostered a close friendship and revealed their similar design instincts. This synergy led them to quickly form their own practice after graduating.

First Major Commission:
One of their first product commissions was the Counterbalance Pendant, developed through hands-on experimentation with concrete, brass, and steel. Fabricated in-house, this project marked a pivotal moment for the duo, demonstrating how making could drive design thinking across various scales. The process of testing materials and collaborating with craftspeople continues to shape their architectural approach today.
Future Plans:
Currently, Mosley and Thorold are working on a new residential project on the Lizard Peninsula in Cornwall. The design is deeply rooted in its geological setting, drawing on local materials and forms to create a sculptural response to the landscape. Close collaboration with local craftspeople and masons has enabled them to work directly with site-sourced granite, anchoring the project in its surrounding context.

WHAT
Key Projects:
Clerkenwell Eyrie – CNC-cut Staircase + Counterbalance Pendant
This early project involved extensive experimentation with materials and fabrication techniques. The CNC-cut spiral staircase, clad in yellow felt walls with oak treads, serves as a transitional element between public and private spaces, enhancing the sensory experience with sound absorption. The Counterbalance Pendant was designed to illuminate both the upper ceiling and a seating area below, animating the double-height space.
House of Porphyry
At House of Porphyry, Mosley Thorold created interwoven open-plan spaces that adapt to the shifting rhythms of family life. The design features expansive areas for congregation and smaller nooks for quiet moments. Key elements include a large porphyry fireplace that serves as both a visual focus and an impromptu bench, and a meticulously crafted stone kitchen island that becomes the heart of the home.
Mildmay
Mildmay served as a testing ground for integrating varied materials and fabrication techniques. The steel and ash staircase updates the traditional Victorian form with contemporary materials. Unique features include fire surrounds made from industrial-scale cut metal pipe, sanded aluminium shelves that appear to float, and kitchen joinery clad in sanded back flooring lino for a robust yet textured surface.

WHERE
For more information about Mosley Thorold and to explore the practice’s innovative projects, visit their website: https://mosleythorold.com/ and follow them on Instagram: @mosleythorold.
About Mosley Thorold:
Mosley Thorold is an architecture practice dedicated to craftsmanship, collaboration, and precision. They curate functional, high-quality spaces that foster lasting connections between people and place, delivering thoughtful architecture that endures.





