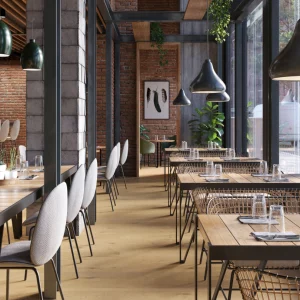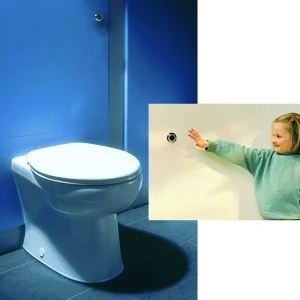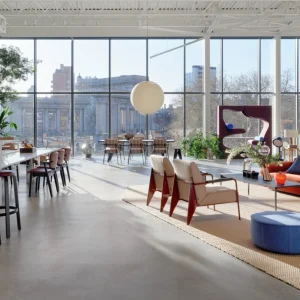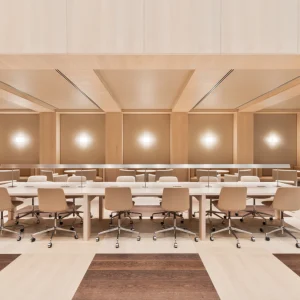The pavilion is an extension of paths and features the same curvature of the existing trails found across the site. These trails are wider at certain parts and divides in other places. The home features openings on its façade that provides views of the landscape.
The Trail House is a single level structure and features a curvature, a dead end and a bifurcation. The home follows a similar curvature on its interiors as well. The walls, floor and roof seem to invert the path on which they have been created. On one side there is an opening in the wall, with a bulge on the right end that makes the house appear as two separate parts.
Kitchen is located on one of the sharp ends of the paths in the home. A number of short and long windows create alternations along the other parts of the house. A narrow space, which includes the dressing area, leads towards the bed. The house continues on its way and stops at the bathroom, which has been designed at the end of a long curved space. The other fork of the house is visible from the diagonal left end of the bath.
Located on a large, vacant and temporary site at the center of the city of Almere, the house is surrounded by wild orchids and endangered plant species like the Southern Marsh Orchid. Artificial sand hills have been constructed on the top of a ditch, which is made of an old mattress with a wooden pallet on the top.





