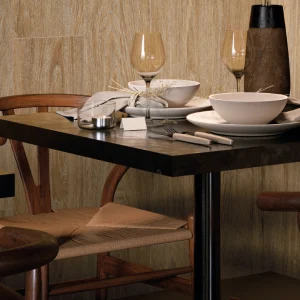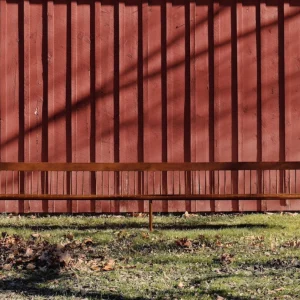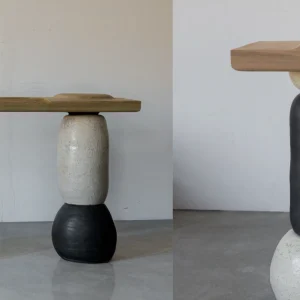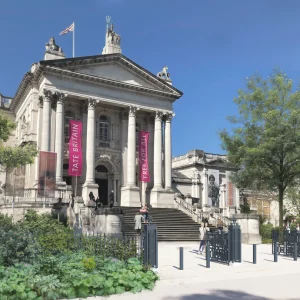As part of project Cavour220 to convert a historical building into a complex of luxury serviced flats, some 62 apartments are planned in the residential block, occupying 12,000 square meters and composed of six linked buildings surrounding a garden.
Located on the slopes of the Palatine Hill, each flat will have its own specific ground plan, which can be finalized and furnished to fit the personal tastes of buyers, based on layouts and finishes proposed by Armani/Casa. With all the public spaces – bar, spa, garden, and the parking garage bearing the Armani touch, customers can, however, choose from just the raw finishing designed by Armani to head-to-toe bespoke Armani interiors. Armani-designed interiors feature Dada kitchens with Gaggenhau appliances, bathrooms with limestone, and walls covered in tactile Italian fabrics.
The owners will also enjoy the lobby accessorized with a full-time staff member from Quintessentially, a private members’ club with 24-hour global concierge service available throughout the year to help out with maintenance, babysitting, restaurant reservations, theater tickets, and travel arrangements.
Situated behind Rome’s Coliseum, the six-building property was a former 19th century convent. While developing the site, workers found a treasure trove of buried Roman antiquities that will make for great lobby art when cleaned up and catalogued.
Starting at EUR1 million ($1.47 million approx.), the apartment design reflects a comfortable modern living environment within a historical framework. Also involving Doughty Hanson & Co European Real Estate Fund II and property developer Europa Risorse, the project, which was unveiled on July 9, 2009 in Rome, will be ready for occupation in the first half of 2010.





