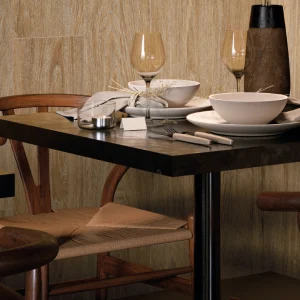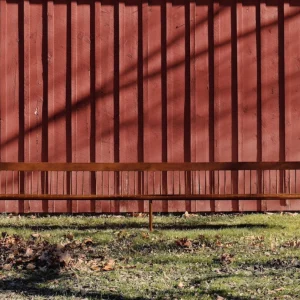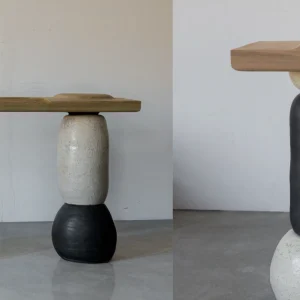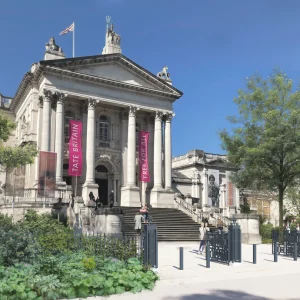Situated on the northern bank of the Yarra River, the site will be home to the new North Wharf, North Wharf Tower and Seafarers. They would be located behind the heritage cargo shed, No5 Goods Shed.
The development will include a new 13-storey commercial office building, 140-car park space and a new cultural/retail precinct. In addition to the new tower, the historic No.5 Goods Shed will be renovated. The heritage goods crane will also be restored together with the restoration of the existing wharf and creating the Seafarers Rest, a 3,500 square metre park.
Comprising 21,000 square metre, the North Wharf Project is a bespoke stand alone workplace located directly on the Yarra River set within a new public events realm. According to Cox Architecture, the new project will feature new retail, food and beverage as well as an art component along with the renovation of the Goods Shed No.5. He added that the project will be built on the fabric of the old and reinvigorate it with contemporary uses, materials and technologies.
Designed by Oculus Landscape Architecture, the Seafarers Rest Park will be situated between the Mission to Seafarers and the river, and will include recesses and recreational areas for the surrounding commercial communities.
To further regenerate access to the precinct, work has begun on the Jims Stynes bridge, a pedestrian and cycling underpass that will allow free flow access alongside the river. The bridge, expected to be complete in 2013, is the final access link in the Yarra River bike trail to connect Docklands to northern banks on the Yarra and the CBD.
Construction will commence on North Wharf once a pre-lease commitment has been finalised, and is expected to complete by 2015.





